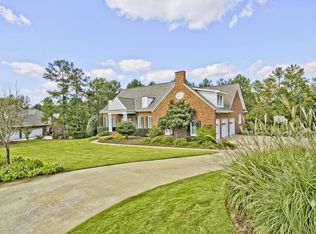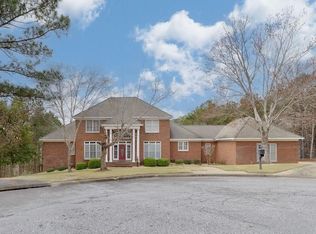Sold for $780,000
$780,000
7625 NW Grand Ridge Rd, Columbus, GA 31904
5beds
6,648sqft
Single Family Residence
Built in 2004
0.87 Acres Lot
$868,500 Zestimate®
$117/sqft
$5,719 Estimated rent
Home value
$868,500
$773,000 - $981,000
$5,719/mo
Zestimate® history
Loading...
Owner options
Explore your selling options
What's special
Elegant brick home nestled in the back of Green Island in a quiet cul de sac. The above ground living area includes 3 bed and 3.5 baths across 3,784sqft with the 2,864sqft basement holding 2 beds and an additional bath. This breathtaking home opens into the oversized living room and heated sunroom overlooking the forest. The main floor houses the master suite which includes two walk-in closets, a 5-piece bathroom and an additional 4-piece bathroom. Moving upstairs you will find 2 bedrooms with a shared bath and a banister overlooking the main entryway. The basement is ready to entertain any party with a dedicated library, poker/billiards room and two living areas connecting to a full wet bar. Open the basement doors and walk out into the screened patio encompassing a vast saltwater pool. All televisions, security system, safes, and appliances (excluding w/d) pass with the sale of the home. Seller will contribute $8,000 with use of preferred lender, Joe Donovan at CrossCountry Mortgage.
Zillow last checked: 8 hours ago
Listing updated: March 20, 2025 at 08:23pm
Listed by:
Cody Turner 802-372-1460,
Century 21 Premier Real Estate
Bought with:
Lynda Worthington, 120955
Coldwell Banker / Kennon, Parker, Duncan & Davis
Source: CBORGA,MLS#: 199088
Facts & features
Interior
Bedrooms & bathrooms
- Bedrooms: 5
- Bathrooms: 5
- Full bathrooms: 4
- 1/2 bathrooms: 1
Primary bathroom
- Features: Double Vanity
Dining room
- Features: Separate
Kitchen
- Features: Breakfast Area, Breakfast Bar, Kitchen Island, View Family Room
Heating
- Natural Gas, Heat Pump
Cooling
- Ceiling Fan(s), Central Electric
Appliances
- Included: Dishwasher, Microwave
- Laundry: Laundry Room
Features
- High Ceilings, Auto Door, Walk-In Closet(s), Double Vanity, Entrance Foyer, Wet Bar
- Flooring: Hardwood, Carpet
- Basement: Bath,Finished
- Number of fireplaces: 2
- Fireplace features: Family Room, Living Room
Interior area
- Total structure area: 6,648
- Total interior livable area: 6,648 sqft
Property
Parking
- Total spaces: 3
- Parking features: Attached, Driveway, 3-Garage, Level Driveway
- Attached garage spaces: 3
- Has uncovered spaces: Yes
Features
- Levels: Two,Two Story Foyer
- Patio & porch: Deck, Patio, Screen Porch
- Exterior features: Landscaping, Sprinkler
- Pool features: In Ground
- Fencing: Fenced
Lot
- Size: 0.87 Acres
- Features: Cul-De-Sac, Private Backyard
Details
- Parcel number: 167 004 015
- Special conditions: Standard
- Other equipment: Air Filter, Intercom
Construction
Type & style
- Home type: SingleFamily
- Architectural style: Europe
- Property subtype: Single Family Residence
Materials
- Brick
Condition
- New construction: No
- Year built: 2004
Utilities & green energy
- Sewer: Public Sewer
- Water: Public
Community & neighborhood
Security
- Security features: Security, Smoke Detector(s)
Community
- Community features: Golf, Lake, Street Lights, Tennis Court(s)
Location
- Region: Columbus
- Subdivision: Green Island Hills
Price history
| Date | Event | Price |
|---|---|---|
| 5/15/2023 | Sold | $780,000-5.5%$117/sqft |
Source: | ||
| 4/3/2023 | Pending sale | $825,000$124/sqft |
Source: | ||
| 4/2/2023 | Listed for sale | $825,000$124/sqft |
Source: | ||
| 4/2/2023 | Pending sale | $825,000$124/sqft |
Source: | ||
| 3/24/2023 | Listed for sale | $825,000$124/sqft |
Source: | ||
Public tax history
Tax history is unavailable.
Neighborhood: 31904
Nearby schools
GreatSchools rating
- 3/10River Road Elementary SchoolGrades: PK-5Distance: 4.5 mi
- 5/10Double Churches Middle SchoolGrades: 6-8Distance: 3.5 mi
- 8/10Northside High SchoolGrades: 9-12Distance: 5.8 mi
Get pre-qualified for a loan
At Zillow Home Loans, we can pre-qualify you in as little as 5 minutes with no impact to your credit score.An equal housing lender. NMLS #10287.
Sell for more on Zillow
Get a Zillow Showcase℠ listing at no additional cost and you could sell for .
$868,500
2% more+$17,370
With Zillow Showcase(estimated)$885,870

