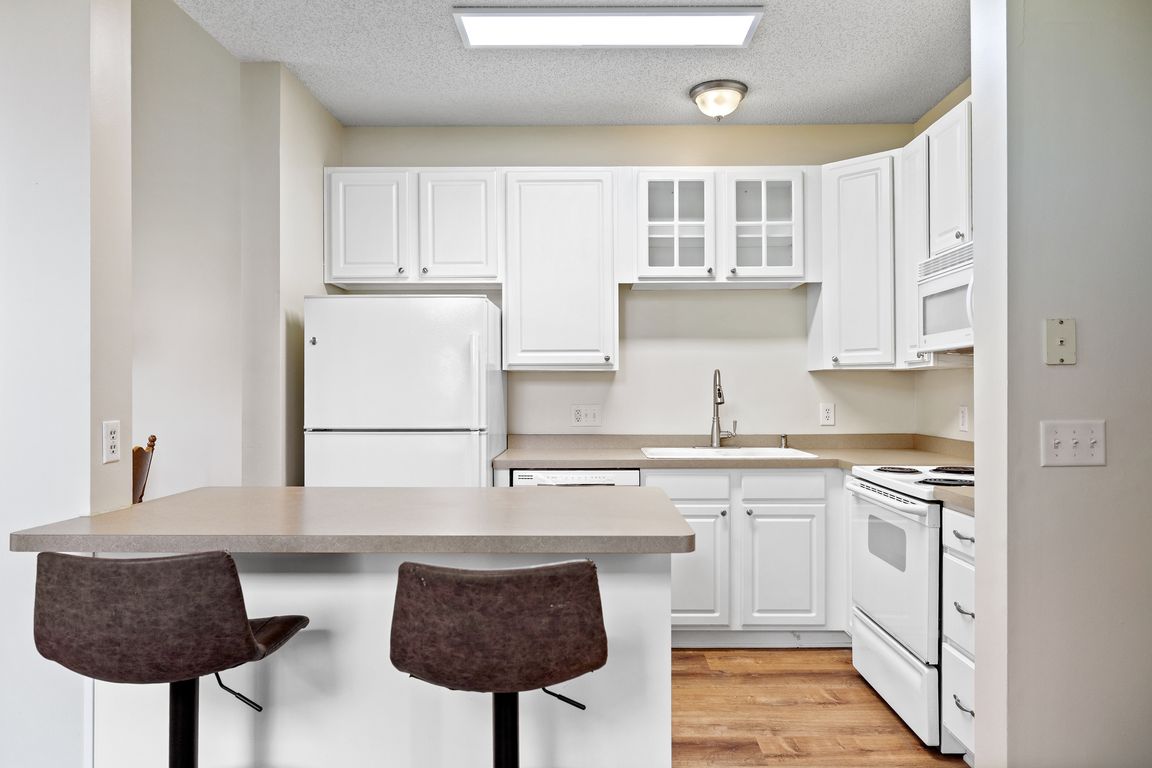
ActivePrice cut: $10K (12/8)
$265,000
3beds
1,623sqft
7625 Lachman Ave NE, Otsego, MN 55301
3beds
1,623sqft
Townhouse quad/4 corners
Built in 2005
1,742 sqft
2 Attached garage spaces
$163 price/sqft
$296 monthly HOA fee
What's special
Open concept main levelBright and spacious homeAbundant natural lightOpen layoutLuxurious primary suiteLaundry room
CONSUMER PROTECTION NOTICE: THIS HOME IS NOT FOR RENT OR LEASE. Step into this bright and spacious home featuring 3 bedrooms and 3 bathrooms, thoughtfully designed for comfort and convenience. The open concept main level boasts a luxurious primary suite and a laundry room, making single-level living a breeze. Enjoy cozy evenings by ...
- 208 days |
- 683 |
- 23 |
Likely to sell faster than
Source: NorthstarMLS as distributed by MLS GRID,MLS#: 6716015
Travel times
Kitchen
Living Room
Primary Bedroom
Zillow last checked: 8 hours ago
Listing updated: December 07, 2025 at 06:23pm
Listed by:
Jilayna Arcoren 612-756-2283,
Real Broker, LLC,
Enclave Team
Source: NorthstarMLS as distributed by MLS GRID,MLS#: 6716015
Facts & features
Interior
Bedrooms & bathrooms
- Bedrooms: 3
- Bathrooms: 3
- Full bathrooms: 2
- 1/2 bathrooms: 1
Rooms
- Room types: Living Room, Dining Room, Kitchen, Bedroom 1, Bedroom 2, Bedroom 3, Family Room, Loft
Bedroom 1
- Level: Main
- Area: 170 Square Feet
- Dimensions: 17x10
Bedroom 2
- Level: Upper
- Area: 170 Square Feet
- Dimensions: 17x10
Bedroom 3
- Level: Upper
- Area: 110 Square Feet
- Dimensions: 11x10
Dining room
- Level: Main
- Area: 64 Square Feet
- Dimensions: 8x8
Family room
- Level: Upper
- Area: 117 Square Feet
- Dimensions: 13x9
Kitchen
- Level: Main
- Area: 88 Square Feet
- Dimensions: 11x8
Living room
- Level: Main
- Area: 204 Square Feet
- Dimensions: 17x12
Loft
- Level: Upper
- Area: 117 Square Feet
- Dimensions: 13x9
Heating
- Forced Air, Fireplace(s)
Cooling
- Central Air
Appliances
- Included: Dishwasher, Disposal, Dryer, Humidifier, Microwave, Range, Refrigerator, Washer, Water Softener Owned
Features
- Basement: None
- Number of fireplaces: 1
- Fireplace features: Gas
Interior area
- Total structure area: 1,623
- Total interior livable area: 1,623 sqft
- Finished area above ground: 1,623
- Finished area below ground: 0
Property
Parking
- Total spaces: 2
- Parking features: Attached, Asphalt
- Attached garage spaces: 2
Accessibility
- Accessibility features: None
Features
- Levels: Two
- Stories: 2
- Patio & porch: Patio
Lot
- Size: 1,742.4 Square Feet
- Dimensions: 36 x 44
- Features: Corner Lot
Details
- Foundation area: 1121
- Parcel number: 118187010020
- Zoning description: Residential-Single Family
Construction
Type & style
- Home type: Townhouse
- Property subtype: Townhouse Quad/4 Corners
- Attached to another structure: Yes
Materials
- Brick/Stone, Vinyl Siding, Block
- Roof: Age 8 Years or Less
Condition
- Age of Property: 20
- New construction: No
- Year built: 2005
Utilities & green energy
- Electric: 100 Amp Service
- Gas: Natural Gas
- Sewer: City Sewer/Connected
- Water: City Water/Connected
Community & HOA
Community
- Subdivision: Pleasant Creek Farms 2nd Add
HOA
- Has HOA: Yes
- Amenities included: Patio
- Services included: Hazard Insurance, Lawn Care, Maintenance Grounds, Professional Mgmt, Trash, Sewer, Snow Removal
- HOA fee: $296 monthly
- HOA name: First Service Residential
- HOA phone: 952-277-2700
Location
- Region: Otsego
Financial & listing details
- Price per square foot: $163/sqft
- Tax assessed value: $272,900
- Annual tax amount: $2,680
- Date on market: 5/14/2025
- Cumulative days on market: 205 days