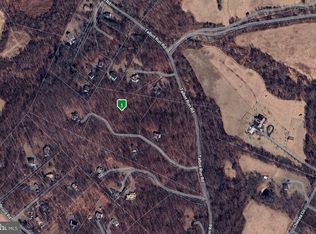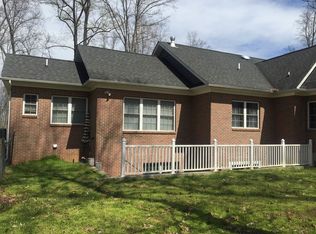Sold for $662,000
$662,000
7624 Talbot Run Rd, Mount Airy, MD 21771
4beds
2,820sqft
Single Family Residence
Built in 2002
6.11 Acres Lot
$659,600 Zestimate®
$235/sqft
$3,587 Estimated rent
Home value
$659,600
$607,000 - $719,000
$3,587/mo
Zestimate® history
Loading...
Owner options
Explore your selling options
What's special
Tucked Way back off the Road inside 6.11 Acres of Woods, this custom, freshly painted two-story home is ready for its next chapter. Gleaming Hardwood Floors throughout the main & upper levels. The lovely Great Room greets you from the foyer and has beautiful front yard views and features a Wood-Burning Fireplace. Super spacious Country Kitchen & Dining with Atrium Door to future deck. Large Main Level Primary Bedroom with attached Full Bath and walk-in closet. Main Level Laundry Room with front loading washer & dryer, Powder Room, and Side Entry 2 Car Attached Garage complete this level. Upper Loft is perfect for a Study Nook or additional Family Room space! You'll spot a small access panel in the nook to the left - behind it is an unfinished Bonus Room with a full sized Window! 3 spacious Bedrooms and Full Bath complete the upper level. Full unfinished Basement features a Bath Rough-In, Pellet Stove with Ceramic Tile surround, and Walk Out access to the Backyard. Propane Forced Air Heat and Central Air. And yes, there is Cable/Internet available out here!
Zillow last checked: 8 hours ago
Listing updated: October 10, 2024 at 09:49am
Listed by:
Maureen Nichols 240-674-2865,
RE/MAX Realty Plus,
Co-Listing Agent: Kelly A Malagari 301-325-3087,
RE/MAX Realty Plus
Bought with:
Kim Goode, 573438
Long & Foster Real Estate, Inc.
Source: Bright MLS,MLS#: MDFR2053302
Facts & features
Interior
Bedrooms & bathrooms
- Bedrooms: 4
- Bathrooms: 3
- Full bathrooms: 2
- 1/2 bathrooms: 1
- Main level bathrooms: 2
- Main level bedrooms: 1
Basement
- Area: 1094
Heating
- Forced Air, Propane
Cooling
- Central Air, Electric
Appliances
- Included: Dryer, Washer, Dishwasher, Refrigerator, Ice Maker, Range Hood, Oven/Range - Gas, Water Heater
- Laundry: Main Level, Laundry Room
Features
- Ceiling Fan(s), Entry Level Bedroom, Kitchen - Country, Primary Bath(s), Walk-In Closet(s)
- Flooring: Hardwood, Wood
- Basement: Full,Walk-Out Access,Unfinished
- Number of fireplaces: 1
- Fireplace features: Pellet Stove
Interior area
- Total structure area: 3,914
- Total interior livable area: 2,820 sqft
- Finished area above ground: 2,820
- Finished area below ground: 0
Property
Parking
- Total spaces: 2
- Parking features: Garage Faces Side, Attached
- Attached garage spaces: 2
Accessibility
- Accessibility features: None
Features
- Levels: Three
- Stories: 3
- Patio & porch: Porch
- Pool features: None
- Has view: Yes
- View description: Trees/Woods
Lot
- Size: 6.11 Acres
Details
- Additional structures: Above Grade, Below Grade
- Parcel number: 1118366622
- Zoning: AG
- Special conditions: Standard
Construction
Type & style
- Home type: SingleFamily
- Architectural style: Colonial,Cape Cod
- Property subtype: Single Family Residence
Materials
- Vinyl Siding
- Foundation: Concrete Perimeter
- Roof: Architectural Shingle
Condition
- Very Good
- New construction: No
- Year built: 2002
Utilities & green energy
- Sewer: On Site Septic
- Water: Well
- Utilities for property: Cable
Community & neighborhood
Location
- Region: Mount Airy
- Subdivision: None Available
Other
Other facts
- Listing agreement: Exclusive Right To Sell
- Ownership: Fee Simple
Price history
| Date | Event | Price |
|---|---|---|
| 10/10/2024 | Sold | $662,000+3.5%$235/sqft |
Source: | ||
| 9/3/2024 | Pending sale | $639,900$227/sqft |
Source: | ||
| 8/30/2024 | Listed for sale | $639,900$227/sqft |
Source: | ||
Public tax history
| Year | Property taxes | Tax assessment |
|---|---|---|
| 2025 | $7,819 +8.8% | $627,700 +6.8% |
| 2024 | $7,184 +9.4% | $587,900 +4.9% |
| 2023 | $6,566 +5.2% | $560,233 -4.7% |
Find assessor info on the county website
Neighborhood: 21771
Nearby schools
GreatSchools rating
- 10/10Twin Ridge Elementary SchoolGrades: PK-5Distance: 5.2 mi
- 8/10Windsor Knolls Middle SchoolGrades: 6-8Distance: 10.8 mi
- 7/10Linganore High SchoolGrades: 9-12Distance: 5.2 mi
Schools provided by the listing agent
- Elementary: Twin Ridge
- Middle: New Market
- High: Linganore
- District: Frederick County Public Schools
Source: Bright MLS. This data may not be complete. We recommend contacting the local school district to confirm school assignments for this home.
Get a cash offer in 3 minutes
Find out how much your home could sell for in as little as 3 minutes with a no-obligation cash offer.
Estimated market value$659,600
Get a cash offer in 3 minutes
Find out how much your home could sell for in as little as 3 minutes with a no-obligation cash offer.
Estimated market value
$659,600

