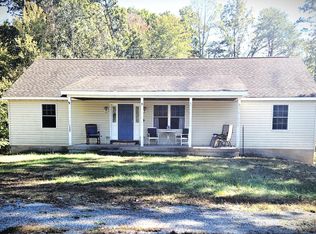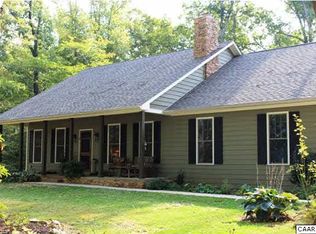Closed
$425,000
7624 Secretarys Sand Rd, Schuyler, VA 22969
3beds
2,095sqft
Farm, Single Family Residence
Built in 1930
1.93 Acres Lot
$442,000 Zestimate®
$203/sqft
$2,186 Estimated rent
Home value
$442,000
$398,000 - $491,000
$2,186/mo
Zestimate® history
Loading...
Owner options
Explore your selling options
What's special
New Price! Historic character meets contemporary style in this beautifully maintained 3 bedroom, 2 bathroom home, nestled in the peaceful countryside of Albemarle County. Built in 1930 and thoughtfully updated, this one-level, 2095sqft home offers stunning mountain views and sits on a spacious 1.93 acres. Designed for year-round enjoyment, the home features generous indoor and outdoor living spaces - cozy up by the wood-burning stove or gather around the fire pit for evening conversation under the stars. Recent upgrades include a new heat pump, ductwork, air purifier, gutters, and more. Conveniently located just 30 minutes from Downtown Charlottesville and 5th Street Station, and only 10 minutes to restaurants, the area grocery store, and gas stations in the Town of Scottsville, this property offers the ideal balance of privacy and accessibility. Whether you're looking for a serene weekend retreat or a full-time residence, this unique property is your chance to own a piece of Albemarle County history.
Zillow last checked: 8 hours ago
Listing updated: July 31, 2025 at 08:57am
Listed by:
ROXANNE CARTER-JOHNSTON 434-989-3959,
EXP REALTY LLC, - RICHMOND
Bought with:
BRYAN BOARD, 0225267216
THE HOGAN GROUP-CHARLOTTESVILLE
Source: CAAR,MLS#: 663216 Originating MLS: Charlottesville Area Association of Realtors
Originating MLS: Charlottesville Area Association of Realtors
Facts & features
Interior
Bedrooms & bathrooms
- Bedrooms: 3
- Bathrooms: 2
- Full bathrooms: 2
- Main level bathrooms: 2
- Main level bedrooms: 3
Bedroom
- Level: First
Bathroom
- Level: First
Dining room
- Level: First
Foyer
- Level: First
Great room
- Level: First
Kitchen
- Level: First
Laundry
- Level: Basement
Heating
- Central, Heat Pump, Wood
Cooling
- Central Air, Heat Pump
Appliances
- Included: Dishwasher, Disposal, Gas Range, Refrigerator, Dryer, Water Softener, Washer
- Laundry: Washer Hookup, Dryer Hookup
Features
- Primary Downstairs, Entrance Foyer, Eat-in Kitchen, High Ceilings, Recessed Lighting, Vaulted Ceiling(s)
- Flooring: Hardwood, Wood
- Windows: Double Pane Windows
- Basement: Unfinished
- Has fireplace: Yes
- Fireplace features: Wood Burning Stove
Interior area
- Total structure area: 2,095
- Total interior livable area: 2,095 sqft
- Finished area above ground: 2,095
- Finished area below ground: 0
Property
Features
- Levels: One
- Stories: 1
- Patio & porch: Deck, Front Porch, Porch, Side Porch
Lot
- Size: 1.93 Acres
- Features: Garden
Details
- Parcel number: 12700000000200
- Zoning description: RA Rural Area
Construction
Type & style
- Home type: SingleFamily
- Architectural style: Cottage,Farmhouse
- Property subtype: Farm, Single Family Residence
Materials
- Clapboard, Stick Built, Wood Siding
- Foundation: Block
- Roof: Metal,Other
Condition
- New construction: No
- Year built: 1930
Utilities & green energy
- Electric: Generator
- Sewer: Septic Tank
- Water: Private, Well
- Utilities for property: High Speed Internet Available
Community & neighborhood
Location
- Region: Schuyler
- Subdivision: NONE
Price history
| Date | Event | Price |
|---|---|---|
| 7/30/2025 | Sold | $425,000$203/sqft |
Source: | ||
| 6/2/2025 | Pending sale | $425,000$203/sqft |
Source: | ||
| 5/9/2025 | Price change | $425,000-2.7%$203/sqft |
Source: | ||
| 4/15/2025 | Listed for sale | $437,000+23.1%$209/sqft |
Source: | ||
| 4/9/2021 | Sold | $355,000-1.4%$169/sqft |
Source: Public Record Report a problem | ||
Public tax history
| Year | Property taxes | Tax assessment |
|---|---|---|
| 2025 | $3,252 +12.1% | $363,800 +7.1% |
| 2024 | $2,901 +0.1% | $339,700 +0.1% |
| 2023 | $2,899 +12.6% | $339,500 +12.6% |
Find assessor info on the county website
Neighborhood: 22969
Nearby schools
GreatSchools rating
- 5/10Red Hill Elementary SchoolGrades: PK-5Distance: 9.3 mi
- 3/10Leslie H Walton Middle SchoolGrades: 6-8Distance: 8.3 mi
- 6/10Monticello High SchoolGrades: 9-12Distance: 14.6 mi
Schools provided by the listing agent
- Elementary: Red Hill
- Middle: Walton
- High: Monticello
Source: CAAR. This data may not be complete. We recommend contacting the local school district to confirm school assignments for this home.
Get pre-qualified for a loan
At Zillow Home Loans, we can pre-qualify you in as little as 5 minutes with no impact to your credit score.An equal housing lender. NMLS #10287.
Sell for more on Zillow
Get a Zillow Showcase℠ listing at no additional cost and you could sell for .
$442,000
2% more+$8,840
With Zillow Showcase(estimated)$450,840

