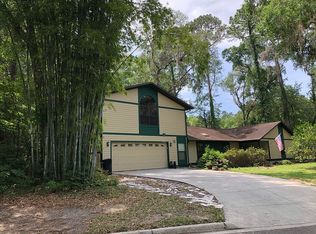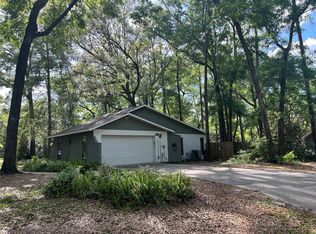Sold for $279,900 on 05/30/25
$279,900
7624 SW 2nd Pl, Gainesville, FL 32607
2beds
1,144sqft
Single Family Residence
Built in 1980
0.43 Acres Lot
$278,500 Zestimate®
$245/sqft
$1,588 Estimated rent
Home value
$278,500
$262,000 - $298,000
$1,588/mo
Zestimate® history
Loading...
Owner options
Explore your selling options
What's special
Westchester Manor, concrete block construction, 2 bedroom, 2 bath home with ALL the right updates including fresh interior paint, new luxury vinyl plank flooring, roof 2024, HVAC 2024, electric panel 2024 and garage door 2025. The great room features a wood burning fireplace. French doors lead from the dining area to the large screen porch overlooking the fenced back yard with a chicken coop and a storage building that could also be an adorable playhouse for kids. The huge, almost half-acre lot is shaded by beautiful oak trees. It’s a beautiful, serene setting but just blocks from the Newberry Road / Tower Road urban area with shopping, restaurants etc, and access to I-75. It’s just one mile to Santa Fe College and the University of Florida campus is less than 4 miles away. No HOA.
Zillow last checked: 9 hours ago
Listing updated: May 30, 2025 at 02:21pm
Listing Provided by:
Jeff Tice 352-225-4700,
BHHS FLORIDA REALTY 352-225-4700
Bought with:
Sarah Connol Pegg, 3437087
GARRETT REALTY
Source: Stellar MLS,MLS#: GC530081 Originating MLS: Gainesville-Alachua
Originating MLS: Gainesville-Alachua

Facts & features
Interior
Bedrooms & bathrooms
- Bedrooms: 2
- Bathrooms: 2
- Full bathrooms: 2
Primary bedroom
- Features: Built-in Closet
- Level: First
- Area: 218.5 Square Feet
- Dimensions: 11.5x19
Bedroom 2
- Features: Built-in Closet
- Level: First
- Area: 154 Square Feet
- Dimensions: 14x11
Dining room
- Level: First
- Area: 115.5 Square Feet
- Dimensions: 10.5x11
Great room
- Level: First
- Area: 294 Square Feet
- Dimensions: 21x14
Kitchen
- Level: First
- Area: 115.5 Square Feet
- Dimensions: 10.5x11
Heating
- Electric
Cooling
- Central Air
Appliances
- Included: Dishwasher, Disposal, Gas Water Heater, Range, Refrigerator
- Laundry: In Garage
Features
- Ceiling Fan(s), L Dining
- Flooring: Ceramic Tile, Luxury Vinyl
- Doors: French Doors
- Has fireplace: Yes
- Fireplace features: Family Room, Wood Burning
Interior area
- Total structure area: 1,557
- Total interior livable area: 1,144 sqft
Property
Parking
- Total spaces: 1
- Parking features: Driveway, Garage Door Opener
- Attached garage spaces: 1
- Has uncovered spaces: Yes
Features
- Levels: One
- Stories: 1
- Patio & porch: Screened
- Exterior features: Storage
- Fencing: Wood
Lot
- Size: 0.43 Acres
- Features: Corner Lot, Landscaped, Level, Oversized Lot
- Residential vegetation: Mature Landscaping, Oak Trees, Trees/Landscaped
Details
- Additional structures: Storage
- Parcel number: 06656701003
- Zoning: PD
- Special conditions: None
Construction
Type & style
- Home type: SingleFamily
- Property subtype: Single Family Residence
Materials
- Block
- Foundation: Slab
- Roof: Shingle
Condition
- New construction: No
- Year built: 1980
Utilities & green energy
- Sewer: Public Sewer
- Water: Public
- Utilities for property: BB/HS Internet Available, Public, Underground Utilities
Community & neighborhood
Location
- Region: Gainesville
- Subdivision: WESTCHESTER MANOR
HOA & financial
HOA
- Has HOA: No
Other fees
- Pet fee: $0 monthly
Other financial information
- Total actual rent: 0
Other
Other facts
- Ownership: Fee Simple
- Road surface type: Paved, Asphalt
Price history
| Date | Event | Price |
|---|---|---|
| 5/30/2025 | Sold | $279,900+3.7%$245/sqft |
Source: | ||
| 4/29/2025 | Pending sale | $269,900$236/sqft |
Source: | ||
| 4/24/2025 | Listed for sale | $269,900+49.9%$236/sqft |
Source: BHHS broker feed #GC530081 | ||
| 11/14/2019 | Sold | $180,000-4.8%$157/sqft |
Source: Public Record | ||
| 10/11/2019 | Pending sale | $189,000$165/sqft |
Source: Pepine Realty #428792 | ||
Public tax history
| Year | Property taxes | Tax assessment |
|---|---|---|
| 2024 | $2,872 +3.1% | $158,610 +3% |
| 2023 | $2,787 +3.9% | $153,990 +3% |
| 2022 | $2,681 +1% | $149,505 +3% |
Find assessor info on the county website
Neighborhood: 32607
Nearby schools
GreatSchools rating
- 2/10Myra Terwilliger Elementary SchoolGrades: PK-5Distance: 1.1 mi
- 7/10Kanapaha Middle SchoolGrades: 6-8Distance: 3 mi
- 6/10F. W. Buchholz High SchoolGrades: 5,9-12Distance: 2.4 mi
Schools provided by the listing agent
- Elementary: Myra Terwilliger Elementary School-AL
- Middle: Kanapaha Middle School-AL
- High: F. W. Buchholz High School-AL
Source: Stellar MLS. This data may not be complete. We recommend contacting the local school district to confirm school assignments for this home.

Get pre-qualified for a loan
At Zillow Home Loans, we can pre-qualify you in as little as 5 minutes with no impact to your credit score.An equal housing lender. NMLS #10287.
Sell for more on Zillow
Get a free Zillow Showcase℠ listing and you could sell for .
$278,500
2% more+ $5,570
With Zillow Showcase(estimated)
$284,070
