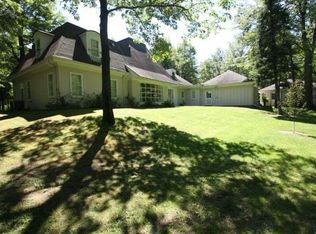Sold for $390,000
$390,000
7624 Red Fox Run, Rhinelander, WI 54501
4beds
2,454sqft
Single Family Residence
Built in 1996
3.59 Acres Lot
$474,600 Zestimate®
$159/sqft
$2,334 Estimated rent
Home value
$474,600
$422,000 - $532,000
$2,334/mo
Zestimate® history
Loading...
Owner options
Explore your selling options
What's special
Charming 4-BR, 2.5-BA two-story home w/ field stone wood fireplace sits on a spacious 3.59-acres w/ 401 feet of private fisherman frontage on beautiful 88-acre Wolf Lake, conveniently located between Rhinelander & Tomahawk. Built in 1996, w/ an additional garage added a few years later, the home offers great potential for someone interested in a project home that needs some TLC both inside & out. A country subdivision inspired by European Architecture this neighborhood offers the Northwoods Privacy Lake Living, as well as designs typically not seen in Northern WI. While the property does need cleaning and debris removal inside & out to bring back its original alure its location & potential make it a prime candidate for someone willing to invest time & effort into restoring it to its full glory. Close to thousands of acres of Oneida County recreational land that are open to the public, close to ski trails, bike trails & other recreational opportunities that make the Northwood’s famous!
Zillow last checked: 8 hours ago
Listing updated: July 09, 2025 at 04:24pm
Listed by:
JEREMY MCCONE 715-369-1223,
SHOREWEST - RHINELANDER
Bought with:
JULIE WINTER-PAEZ (JWP GROUP), 56796 - 90
RE/MAX PROPERTY PROS
Source: GNMLS,MLS#: 211123
Facts & features
Interior
Bedrooms & bathrooms
- Bedrooms: 4
- Bathrooms: 3
- Full bathrooms: 2
- 1/2 bathrooms: 1
Bedroom
- Level: First
- Dimensions: 11x15
Bedroom
- Level: Second
- Dimensions: 14x11
Bedroom
- Level: First
- Dimensions: 10x13
Bedroom
- Level: Second
- Dimensions: 13x9
Bathroom
- Level: First
Bathroom
- Level: First
Bathroom
- Level: Second
Breakfast room nook
- Level: Second
- Dimensions: 13x9
Dining room
- Level: First
- Dimensions: 7x15
Florida room
- Level: First
- Dimensions: 10x18
Kitchen
- Level: First
- Dimensions: 14x15
Laundry
- Level: First
- Dimensions: 10x9
Living room
- Level: Basement
- Dimensions: 22x12
Living room
- Level: First
- Dimensions: 25x19
Other
- Level: Second
- Dimensions: 8x9
Heating
- Forced Air, Natural Gas
Appliances
- Included: Dishwasher, Gas Water Heater, Range, Water Softener
- Laundry: Main Level
Features
- Ceiling Fan(s), Cathedral Ceiling(s), High Ceilings, Vaulted Ceiling(s)
- Flooring: Carpet, Tile, Vinyl, Wood
- Basement: Crawl Space,Partial,Partially Finished
- Attic: Scuttle
- Number of fireplaces: 1
- Fireplace features: Wood Burning
Interior area
- Total structure area: 2,454
- Total interior livable area: 2,454 sqft
- Finished area above ground: 2,190
- Finished area below ground: 264
Property
Parking
- Total spaces: 2
- Parking features: Attached, Detached, Garage, Two Car Garage, Storage
- Attached garage spaces: 2
Features
- Levels: Two
- Stories: 2
- Exterior features: Dock
- Has view: Yes
- Waterfront features: Shoreline - Fisherman/Weeds, Lake Front
- Body of water: WOLF
- Frontage type: Lakefront
- Frontage length: 401,401
Lot
- Size: 3.59 Acres
- Features: Lake Front, Private, Rural Lot, Secluded, Wooded
Details
- Additional structures: Garage(s)
- Parcel number: 0380103810006
- Zoning description: Residential
Construction
Type & style
- Home type: SingleFamily
- Architectural style: Two Story
- Property subtype: Single Family Residence
Materials
- Concrete Composite, Frame, Wood Siding
- Foundation: Block
- Roof: Composition,Shingle
Condition
- Year built: 1996
Utilities & green energy
- Electric: Circuit Breakers
- Sewer: Conventional Sewer
- Water: Drilled Well
Community & neighborhood
Location
- Region: Rhinelander
Other
Other facts
- Ownership: Fee Simple
Price history
| Date | Event | Price |
|---|---|---|
| 5/9/2025 | Sold | $390,000-2.5%$159/sqft |
Source: | ||
| 4/1/2025 | Pending sale | $399,900$163/sqft |
Source: | ||
| 4/1/2025 | Contingent | $399,900$163/sqft |
Source: | ||
| 3/28/2025 | Listed for sale | $399,900+3.9%$163/sqft |
Source: | ||
| 2/24/2025 | Sold | $384,909+18.5%$157/sqft |
Source: Public Record Report a problem | ||
Public tax history
| Year | Property taxes | Tax assessment |
|---|---|---|
| 2024 | $3,905 +14.8% | $298,900 |
| 2023 | $3,402 +5.7% | $298,900 |
| 2022 | $3,219 -27.9% | $298,900 |
Find assessor info on the county website
Neighborhood: 54501
Nearby schools
GreatSchools rating
- 7/10Northwoods Community Elementary SchoolGrades: PK-5Distance: 5.6 mi
- 5/10James Williams Middle SchoolGrades: 6-8Distance: 9.7 mi
- 6/10Rhinelander High SchoolGrades: 9-12Distance: 9.5 mi
Schools provided by the listing agent
- Elementary: ON Crescent
- Middle: ON J. Williams
- High: ON Rhinelander
Source: GNMLS. This data may not be complete. We recommend contacting the local school district to confirm school assignments for this home.

Get pre-qualified for a loan
At Zillow Home Loans, we can pre-qualify you in as little as 5 minutes with no impact to your credit score.An equal housing lender. NMLS #10287.
