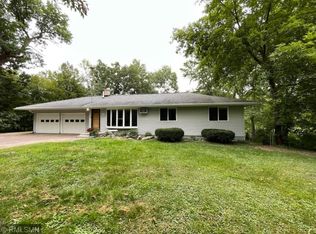Closed
$390,000
7624 Pioneer Rd, Wyoming, MN 55092
3beds
2,139sqft
Single Family Residence
Built in 1963
4.11 Acres Lot
$390,300 Zestimate®
$182/sqft
$2,378 Estimated rent
Home value
$390,300
$371,000 - $410,000
$2,378/mo
Zestimate® history
Loading...
Owner options
Explore your selling options
What's special
Unheard of and unique opportunity for acreage and waterfront in Chisago County....3 bedrooms 2 bathroom walkout rambler, updated kitchen tops, updated bathrooms, fresh paint, new septic in 2022 on 4+ acres of rolling wooded grounds with a private pond and 44 +/- feet of frontage on Comfort Lake. (To access the lake lot head south on Pioneer and take a right on Kendall Lane, lot is at the end of road between 26122 and 26118 house numbers.). Quick possession available
Zillow last checked: 8 hours ago
Listing updated: August 29, 2025 at 12:34pm
Listed by:
Chris M. Siverhus 651-464-7070,
RE/MAX Synergy,
Miranda Gray 651-746-9965
Bought with:
Nicholas (Nick) Junker
Redfin Corporation
Source: NorthstarMLS as distributed by MLS GRID,MLS#: 6676671
Facts & features
Interior
Bedrooms & bathrooms
- Bedrooms: 3
- Bathrooms: 2
- Full bathrooms: 1
- 3/4 bathrooms: 1
Bedroom 1
- Level: Main
- Area: 132 Square Feet
- Dimensions: 11 x 12
Bedroom 2
- Level: Main
- Area: 120 Square Feet
- Dimensions: 10 x 12
Bedroom 3
- Level: Main
- Area: 89.25 Square Feet
- Dimensions: 10'6 x 8'6
Bathroom
- Level: Main
- Area: 59.5 Square Feet
- Dimensions: 7 x 8'6
Bathroom
- Level: Lower
- Area: 51 Square Feet
- Dimensions: 8'6 x 6
Dining room
- Level: Main
- Area: 97.5 Square Feet
- Dimensions: 7'6 x 13
Kitchen
- Level: Main
- Area: 162.5 Square Feet
- Dimensions: 12'6 x 13
Living room
- Level: Main
- Area: 247 Square Feet
- Dimensions: 19 x 13
Recreation room
- Level: Lower
- Area: 495 Square Feet
- Dimensions: 18 x 27'6
Storage
- Level: Lower
- Area: 247 Square Feet
- Dimensions: 19 x 13
Utility room
- Level: Lower
- Area: 266 Square Feet
- Dimensions: 19 x 14
Heating
- Forced Air
Cooling
- Central Air
Appliances
- Included: Dishwasher, Dryer, Exhaust Fan, Gas Water Heater, Range, Refrigerator, Washer
Features
- Basement: Full,Walk-Out Access
- Has fireplace: No
Interior area
- Total structure area: 2,139
- Total interior livable area: 2,139 sqft
- Finished area above ground: 1,087
- Finished area below ground: 550
Property
Parking
- Total spaces: 1
- Parking features: Attached, Asphalt, Garage Door Opener
- Attached garage spaces: 1
- Has uncovered spaces: Yes
- Details: Garage Dimensions (14 x 23), Garage Door Height (7), Garage Door Width (8)
Accessibility
- Accessibility features: None
Features
- Levels: One
- Stories: 1
- Has view: Yes
- View description: See Remarks
- Waterfront features: Lake Front, Pond, Road Between Waterfront And Home, Waterfront Num(13005300), Lake Acres(217), Lake Depth(47)
- Body of water: Comfort
- Frontage length: Water Frontage: 44
Lot
- Size: 4.11 Acres
- Features: Accessible Shoreline, Many Trees
Details
- Additional structures: Storage Shed
- Foundation area: 1036
- Additional parcels included: 211037500
- Parcel number: 211037600
- Zoning description: Residential-Single Family
Construction
Type & style
- Home type: SingleFamily
- Property subtype: Single Family Residence
Materials
- Vinyl Siding, Block, Concrete, Frame
- Roof: Asphalt,Pitched
Condition
- Age of Property: 62
- New construction: No
- Year built: 1963
Utilities & green energy
- Electric: Fuses
- Gas: Natural Gas
- Sewer: Private Sewer, Septic System Compliant - Yes
- Water: Well
Community & neighborhood
Location
- Region: Wyoming
HOA & financial
HOA
- Has HOA: No
Other
Other facts
- Road surface type: Paved
Price history
| Date | Event | Price |
|---|---|---|
| 8/29/2025 | Sold | $390,000-2.4%$182/sqft |
Source: | ||
| 8/21/2025 | Pending sale | $399,750$187/sqft |
Source: | ||
| 5/27/2025 | Price change | $399,750-5.9%$187/sqft |
Source: | ||
| 4/17/2025 | Price change | $424,750-5.6%$199/sqft |
Source: | ||
| 3/6/2025 | Listed for sale | $449,750+18.4%$210/sqft |
Source: | ||
Public tax history
| Year | Property taxes | Tax assessment |
|---|---|---|
| 2024 | $134 +19.6% | $11,100 +20.7% |
| 2023 | $112 -41.7% | $9,200 -29.8% |
| 2022 | $192 +24.7% | $13,100 +24.8% |
Find assessor info on the county website
Neighborhood: 55092
Nearby schools
GreatSchools rating
- 9/10Lakeside Elementary SchoolGrades: 2-5Distance: 3.8 mi
- 8/10Chisago Lakes Middle SchoolGrades: 6-8Distance: 7.2 mi
- 9/10Chisago Lakes Senior High SchoolGrades: 9-12Distance: 6 mi
Get a cash offer in 3 minutes
Find out how much your home could sell for in as little as 3 minutes with a no-obligation cash offer.
Estimated market value$390,300
Get a cash offer in 3 minutes
Find out how much your home could sell for in as little as 3 minutes with a no-obligation cash offer.
Estimated market value
$390,300
