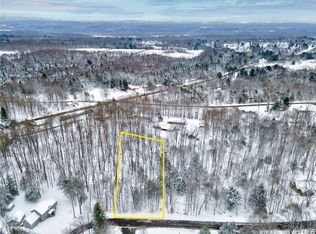Closed
$395,000
7624 Oakview, Rome, NY 13440
3beds
2,007sqft
Single Family Residence
Built in 2017
1 Acres Lot
$414,900 Zestimate®
$197/sqft
$2,721 Estimated rent
Home value
$414,900
$353,000 - $490,000
$2,721/mo
Zestimate® history
Loading...
Owner options
Explore your selling options
What's special
Nestled in a charming neighborhood, this 2017-built ranch-style home offers the perfect blend of modern convenience and serene, spacious living. Situated on a full acre, the property boasts an open-concept floor plan across 2,007 square feet on the main level, expanding to 3,007 square feet with the mostly finished basement. Located in the Oriskany School District. The first floor includes three bedrooms and two-and-a-half bathrooms, ideal for both easy living and entertaining. The expansive eat-in kitchen features a generous island and flows effortlessly into the dining area, where sliding glass doors lead to a new upper deck overlooking the fully fenced yard. The primary suite is a standout, with a walk-in shower and walk-in closet. It also has a first-floor laundry and a two-stall attached garage. Durable luxury vinyl flooring throughout adds both style and practicality. Downstairs, the walk-out basement invites relaxation, featuring a home theater, office, and a newer hot tub on the back patio for ultimate comfort. Wired with high-speed fiber optic cabling, this home is ready for remote work and seamless streaming. Don’t miss out on this wonderful property!
Zillow last checked: 8 hours ago
Listing updated: December 24, 2024 at 06:48am
Listed by:
Lynn Boucher 315-271-3482,
Coldwell Banker Faith Properties
Bought with:
Lynn Boucher, 10301221695
Coldwell Banker Faith Properties
Source: NYSAMLSs,MLS#: S1574996 Originating MLS: Mohawk Valley
Originating MLS: Mohawk Valley
Facts & features
Interior
Bedrooms & bathrooms
- Bedrooms: 3
- Bathrooms: 3
- Full bathrooms: 2
- 1/2 bathrooms: 1
- Main level bathrooms: 2
- Main level bedrooms: 3
Heating
- Ductless, Gas, Forced Air
Cooling
- Ductless
Appliances
- Included: Dryer, Dishwasher, Electric Oven, Electric Range, Electric Water Heater, Microwave, Refrigerator, Washer, Water Purifier
- Laundry: Main Level
Features
- Breakfast Bar, Separate/Formal Living Room, Hot Tub/Spa, Living/Dining Room, Sliding Glass Door(s), Bedroom on Main Level, Bath in Primary Bedroom, Main Level Primary, Primary Suite
- Flooring: Carpet, Laminate, Tile, Varies
- Doors: Sliding Doors
- Basement: Full,Partially Finished
- Has fireplace: No
Interior area
- Total structure area: 2,007
- Total interior livable area: 2,007 sqft
Property
Parking
- Total spaces: 2
- Parking features: Attached, Electricity, Garage, Garage Door Opener
- Attached garage spaces: 2
Features
- Levels: Two
- Stories: 2
- Exterior features: Blacktop Driveway, Fully Fenced, Hot Tub/Spa
- Has spa: Yes
- Spa features: Hot Tub
- Fencing: Full
Lot
- Size: 1 Acres
- Dimensions: 154 x 331
- Features: Rectangular, Rectangular Lot, Residential Lot
Details
- Parcel number: 30360024400200010770000000
- Special conditions: Standard
Construction
Type & style
- Home type: SingleFamily
- Architectural style: Modular/Prefab,Ranch
- Property subtype: Single Family Residence
Materials
- Vinyl Siding, Copper Plumbing
- Foundation: Poured
- Roof: Asphalt
Condition
- Resale
- Year built: 2017
Utilities & green energy
- Electric: Circuit Breakers
- Sewer: Septic Tank
- Water: Connected, Public
- Utilities for property: Cable Available, High Speed Internet Available, Water Connected
Community & neighborhood
Location
- Region: Rome
- Subdivision: Hillside Heights
Other
Other facts
- Listing terms: Cash,Conventional,FHA,VA Loan
Price history
| Date | Event | Price |
|---|---|---|
| 12/18/2024 | Sold | $395,000+2.6%$197/sqft |
Source: | ||
| 11/12/2024 | Pending sale | $385,000$192/sqft |
Source: | ||
| 11/7/2024 | Contingent | $385,000$192/sqft |
Source: | ||
| 11/1/2024 | Listed for sale | $385,000+1.3%$192/sqft |
Source: | ||
| 12/20/2018 | Sold | $380,000$189/sqft |
Source: | ||
Public tax history
Tax history is unavailable.
Neighborhood: 13440
Nearby schools
GreatSchools rating
- 5/10N A Walbran Elementary SchoolGrades: PK-6Distance: 4.8 mi
- 9/10Oriskany Junior Senior High SchoolGrades: 7-12Distance: 3.8 mi
Schools provided by the listing agent
- District: Oriskany
Source: NYSAMLSs. This data may not be complete. We recommend contacting the local school district to confirm school assignments for this home.
