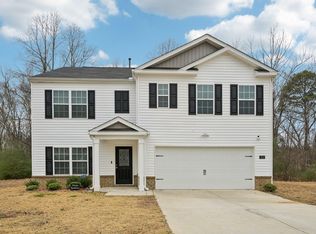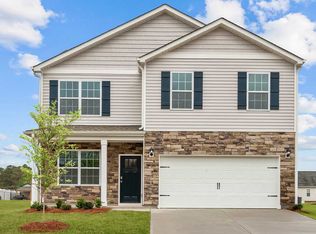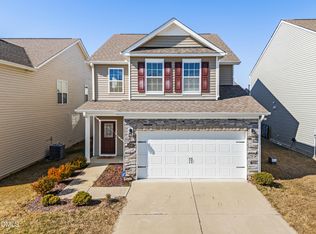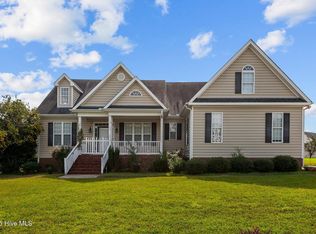Welcome to this practically brand new home! This home was built in 2021, and still looks like it did the day it was completed! This home has ample space for you and your family to come enjoy boasting nearly 2,600 SQFT. Open kitchen and living area that leads to a sizable first floor master suite offering a large walk-in closet. Upstairs offers a large flex space that could be used for a second living area, along with three additional bedrooms and one full bath. This home is perfect for larger families, do not miss out on your chance to own this beautiful property!
For sale
$330,000
7624 Jordan Road, Rocky Mount, NC 27803
4beds
2,598sqft
Est.:
Single Family Residence
Built in 2021
0.46 Acres Lot
$329,000 Zestimate®
$127/sqft
$21/mo HOA
What's special
- 91 days |
- 108 |
- 4 |
Zillow last checked: 8 hours ago
Listing updated: 13 hours ago
Listed by:
Thomas Whitley 252-265-2477,
United Real Estate EC (Wilson)
Source: Hive MLS,MLS#: 100540537 Originating MLS: Wilson Board of Realtors
Originating MLS: Wilson Board of Realtors
Tour with a local agent
Facts & features
Interior
Bedrooms & bathrooms
- Bedrooms: 4
- Bathrooms: 3
- Full bathrooms: 2
- 1/2 bathrooms: 1
Primary bedroom
- Level: Primary Living Area
Heating
- Electric, Heat Pump
Cooling
- Central Air
Features
- Master Downstairs, Entrance Foyer, Kitchen Island, Pantry
- Flooring: LVT/LVP, Carpet
- Has fireplace: No
- Fireplace features: None
Interior area
- Total structure area: 2,598
- Total interior livable area: 2,598 sqft
Property
Parking
- Total spaces: 2
- Parking features: Garage Faces Front, Concrete, Off Street
- Has attached garage: Yes
Features
- Levels: Two
- Stories: 2
- Patio & porch: Patio
- Fencing: None
Lot
- Size: 0.46 Acres
- Dimensions: 201.36 x 100
Details
- Parcel number: 373700506715
- Zoning: RES
- Special conditions: Standard
Construction
Type & style
- Home type: SingleFamily
- Property subtype: Single Family Residence
Materials
- Vinyl Siding
- Foundation: Slab
- Roof: Shingle
Condition
- New construction: No
- Year built: 2021
Utilities & green energy
- Sewer: Public Sewer
- Water: Public
- Utilities for property: Sewer Connected, Water Connected
Community & HOA
Community
- Subdivision: Worthington Farm
HOA
- Has HOA: Yes
- Amenities included: None
- HOA fee: $252 annually
- HOA name: C/O Real Manage
- HOA phone: 866-473-2573
Location
- Region: Rocky Mount
Financial & listing details
- Price per square foot: $127/sqft
- Tax assessed value: $271,100
- Annual tax amount: $2,215
- Date on market: 3/1/2026
- Cumulative days on market: 91 days
- Listing agreement: Exclusive Right To Sell
- Listing terms: Cash,Conventional,FHA,USDA Loan,VA Loan
Estimated market value
$329,000
$313,000 - $345,000
$2,038/mo
Price history
Price history
| Date | Event | Price |
|---|---|---|
| 3/1/2026 | Listed for sale | $330,000$127/sqft |
Source: | ||
| 2/7/2026 | Pending sale | $330,000$127/sqft |
Source: | ||
| 11/21/2025 | Price change | $330,000-2.7%$127/sqft |
Source: | ||
| 11/10/2025 | Listed for sale | $339,000-0.3%$130/sqft |
Source: | ||
| 7/23/2025 | Listing removed | $340,000$131/sqft |
Source: | ||
| 5/8/2025 | Price change | $340,000-0.9%$131/sqft |
Source: | ||
| 3/14/2025 | Price change | $343,000-0.6%$132/sqft |
Source: | ||
| 10/7/2024 | Listed for sale | $345,000+23.2%$133/sqft |
Source: | ||
| 12/29/2021 | Sold | $279,990$108/sqft |
Source: | ||
| 8/2/2021 | Pending sale | $279,990$108/sqft |
Source: | ||
| 7/26/2021 | Listed for sale | $279,990$108/sqft |
Source: | ||
Public tax history
Public tax history
| Year | Property taxes | Tax assessment |
|---|---|---|
| 2024 | $1,843 +34.4% | $271,100 +35% |
| 2023 | $1,371 | $200,790 |
| 2022 | $1,371 +848.1% | $200,790 +1010.6% |
| 2021 | $145 | $18,080 |
Find assessor info on the county website
BuyAbility℠ payment
Est. payment
$1,772/mo
Principal & interest
$1545
Property taxes
$206
HOA Fees
$21
Climate risks
Neighborhood: 27803
Nearby schools
GreatSchools rating
- 6/10Coopers ElementaryGrades: PK-5Distance: 4.8 mi
- 7/10Nash Central MiddleGrades: 6-8Distance: 8.2 mi
- 5/10Nash Central HighGrades: PK,9-12Distance: 6.8 mi
Schools provided by the listing agent
- Elementary: Coopers
- Middle: Nash Central
- High: Nash Central
Source: Hive MLS. This data may not be complete. We recommend contacting the local school district to confirm school assignments for this home.





