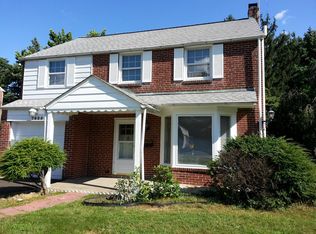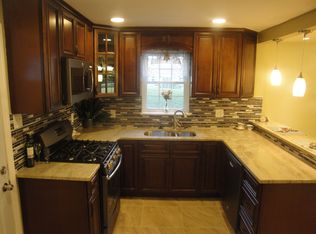You~ll know you~ve arrived as soon as you see this elegant, fully renovated home, unlike anything else available. Step inside to find a wide open floor plan, softly lit overhead by recessed lighting, trimmed with wainscotting and crown moldings, with new engineered hardwood flooring and abundant natural light throughout. The spacious living area, boasting an expansive bay window, flows into the large formal dining room. From the dining room, step next into the inviting great room. With it~s raised ceilings, recessed lighting, picture window, and wood burning fireplace, beautifully accented by a marble hearth with shiplap above, this is sure to be one of your favorite places to relax. This space includes a convenient powder room, access to the patio and rear yard, and a small alcove area with a window overlooking the yard, the perfect space to set up your home office. The gourmet kitchen is a dream: premium quartz countertops, shaker white cabinets with striking brass hardware complimenting the powder blue center island. New Samsung stainless steel appliance package includes many ~must-haves~ -- outside vented range hood, 6 burner gas range with a pot filler faucet. A large, bright den leads from the kitchen back to the main entry. Take the stairs to the floor above to find a sleek hall bath and 4 bedrooms, all bright with neutral paint choices and new carpet. The master has ample closet space, and a bright ensuite bathroom. The finished lower level with brand new laminate floors, provides endless possibilities, as well as storage, laundry, and a quarter bath. Beautiful front and rear yards. This home has been completely updated with the highest attention given to every detail: new roof, new windows, new plumbing, 250 amp commercial panel with AFCI breakers and majority of lines replaced, Nest thermostat, and Schlage keypad entry lock. Quiet neighborhood with tree-lined streets, with easy access to shopping, restaurants and the city. Everything is done for you, all that~s left is to move in.
This property is off market, which means it's not currently listed for sale or rent on Zillow. This may be different from what's available on other websites or public sources.

