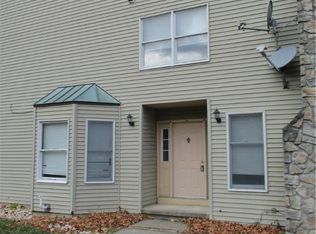Sold for $378,800 on 03/14/25
$378,800
7624 Brandywine Cir, Trexlertown, PA 18087
3beds
1,965sqft
Townhouse
Built in 1989
3,528.36 Square Feet Lot
$391,800 Zestimate®
$193/sqft
$2,422 Estimated rent
Home value
$391,800
$353,000 - $439,000
$2,422/mo
Zestimate® history
Loading...
Owner options
Explore your selling options
What's special
Welcome to 7624 Brandywine Circle in Parkland School District. Pride of ownership is quite evident as you walk through this meticulously cared for home. Gorgeous remodeled eat-in kitchen with granite counters, tiled backsplash, stainless steel appliances (refrigerator, microwave and dishwasher only 2 years old). Gas cooking is a plus for the cook in the family. Living Room and Dining Room are perfect for any size gathering. French doors lead to a Family Room with gas heatolator fireplace for those cold winter evenings. Deck with awning off kitchen brings you to a private landscaped English garden(see photo online) including a chiminea. Second floor features a Master Bedroom with adjoining Master Bath with jetted tub and separate shower. 2 additional nice sized Bedrooms are on this level including another full Bathroom. Full basement with some built-in and free standing shelves as well as a storage unit for all those extra storage needs as well as an attached garage with garage door opener. New in last few years - refrigerator, microwave and dishwasher. New kitchen floor. New electric panel. No through traffic in this subdivision. Conveniently located to major highways, schools, shopping, medical facilities. No HOA fees to deal with.
Zillow last checked: 8 hours ago
Listing updated: March 17, 2025 at 11:15am
Listed by:
Roberta Gaines 610-398-9888,
BHHS Fox & Roach - Allentown
Bought with:
Edward J. Moore IV, RS366241
BHHS Fox & Roach Macungie
Source: GLVR,MLS#: 751008 Originating MLS: Lehigh Valley MLS
Originating MLS: Lehigh Valley MLS
Facts & features
Interior
Bedrooms & bathrooms
- Bedrooms: 3
- Bathrooms: 3
- Full bathrooms: 2
- 1/2 bathrooms: 1
Heating
- Forced Air, Gas
Cooling
- Central Air, Ceiling Fan(s)
Appliances
- Included: Dishwasher, Electric Dryer, Gas Cooktop, Disposal, Gas Oven, Gas Range, Gas Water Heater, Microwave, Refrigerator, Water Softener Owned, Washer
- Laundry: Washer Hookup, Dryer Hookup, ElectricDryer Hookup, Main Level
Features
- Dining Area, Separate/Formal Dining Room, Entrance Foyer, Eat-in Kitchen, Jetted Tub, Family Room Main Level, Traditional Floorplan, Walk-In Closet(s), Window Treatments
- Flooring: Carpet, Ceramic Tile, Luxury Vinyl, Luxury VinylPlank
- Windows: Drapes, Screens
- Basement: Full,Concrete
- Has fireplace: Yes
- Fireplace features: Family Room, Gas Log
Interior area
- Total interior livable area: 1,965 sqft
- Finished area above ground: 1,965
- Finished area below ground: 0
Property
Parking
- Total spaces: 1
- Parking features: Attached, Garage, Off Street, On Street, Garage Door Opener
- Attached garage spaces: 1
- Has uncovered spaces: Yes
Features
- Stories: 2
- Patio & porch: Deck
- Exterior features: Awning(s), Deck
- Has spa: Yes
Lot
- Size: 3,528 sqft
- Features: Flat
Details
- Parcel number: 546449709198001
- Zoning: R3-MEDIUM - LOW DENSITY R
- Special conditions: None
Construction
Type & style
- Home type: Townhouse
- Architectural style: Colonial
- Property subtype: Townhouse
Materials
- Stone Veneer, Vinyl Siding
- Foundation: Basement
- Roof: Asphalt,Fiberglass
Condition
- Year built: 1989
Utilities & green energy
- Electric: 200+ Amp Service, Circuit Breakers
- Sewer: Public Sewer
- Water: Public
- Utilities for property: Cable Available
Community & neighborhood
Community
- Community features: Curbs, Sidewalks
Location
- Region: Trexlertown
- Subdivision: Trexler Village
Other
Other facts
- Listing terms: Cash,Conventional
- Ownership type: Fee Simple
- Road surface type: Paved
Price history
| Date | Event | Price |
|---|---|---|
| 3/14/2025 | Sold | $378,800$193/sqft |
Source: | ||
| 1/31/2025 | Pending sale | $378,800$193/sqft |
Source: | ||
| 1/22/2025 | Price change | $378,800-2.6%$193/sqft |
Source: | ||
| 1/14/2025 | Listed for sale | $388,800+192.3%$198/sqft |
Source: | ||
| 2/18/1999 | Sold | $133,000$68/sqft |
Source: Public Record | ||
Public tax history
| Year | Property taxes | Tax assessment |
|---|---|---|
| 2025 | $4,489 +7.2% | $201,100 |
| 2024 | $4,187 +2.5% | $201,100 |
| 2023 | $4,086 | $201,100 |
Find assessor info on the county website
Neighborhood: 18087
Nearby schools
GreatSchools rating
- 8/10Fogelsville SchoolGrades: K-5Distance: 1.6 mi
- 7/10Springhouse Middle SchoolGrades: 6-8Distance: 5.1 mi
- 7/10Parkland Senior High SchoolGrades: 9-12Distance: 7 mi
Schools provided by the listing agent
- District: Parkland
Source: GLVR. This data may not be complete. We recommend contacting the local school district to confirm school assignments for this home.

Get pre-qualified for a loan
At Zillow Home Loans, we can pre-qualify you in as little as 5 minutes with no impact to your credit score.An equal housing lender. NMLS #10287.
Sell for more on Zillow
Get a free Zillow Showcase℠ listing and you could sell for .
$391,800
2% more+ $7,836
With Zillow Showcase(estimated)
$399,636