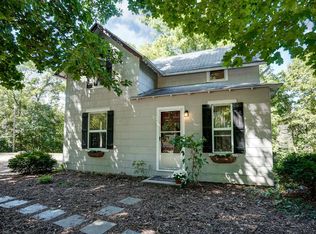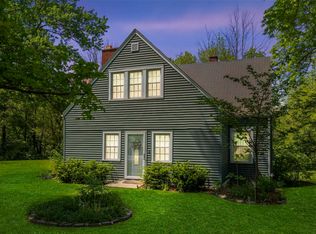Great Location, Wonderful Opportunity, Large Kitchen, Large Master Bedroom & Bath, Split Bedroom Floor Plan w/shared bath. 3-car garage. Huge screened porch for entertaining. Beautiful setting. 2 Extra finished spaces above garage not figured in square footage can be used as rec area or great easy access for storage SWAC school district. Home needs some things done to it but this is reflected in the price. Strong buyers only.
This property is off market, which means it's not currently listed for sale or rent on Zillow. This may be different from what's available on other websites or public sources.

