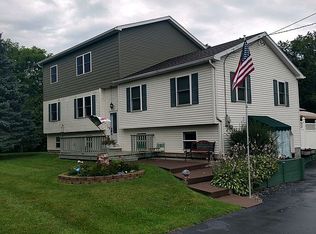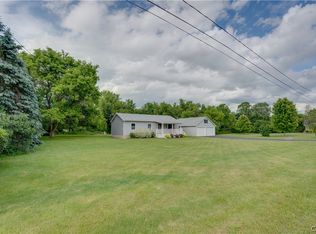This lovely Raised Ranch in Westmoreland School sits on a quiet street surrounded by trees. Features 4BD, 2.5BA, large kitchen that opens into a sunroom over looking the yard & in-ground pool, large FR down & new carpeting throughout makes this a very desirable home. Close to thruway & Route 840.
This property is off market, which means it's not currently listed for sale or rent on Zillow. This may be different from what's available on other websites or public sources.

