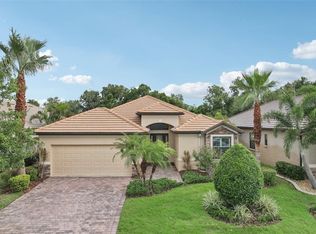Located in the desirable gated community of Riva Trace overlooking the Braden River with a private community kayak launch, fishing dock and peaceful nature trail, this home is in pristine move-in condition. Close to UTC shopping, many quality restaurants, SRQ Airport, fantastic beaches, and just minutes from several golf courses; you'll find maintenance free living with NO CDD fees and low HOA fees. This water view home has 3 bedrooms 2 1/2 baths plus an office, and 2 car garage. Step inside to find a spacious open concept living area with vaulted ceilings and upgraded genuine hard wood flooring. You'll love entertaining in the gourmet kitchen with quartz countertops, breakfast bar, SS appliances, induction cooktop, and solid wood cabinets with soft close drawers. Other luxury upgrades include built in cabinets in Great Room, French glass doors and crown molding in the office, 5" high baseboards and 8 foot doors throughout. The Master Bedroom features crown molding, a tray ceiling, a California built-in walk in closet and a spacious ensuite bathroom with dual vanities. You'll love the salt water pool with oversized sun deck and bubbling fountain while relaxing in the serene backyard surrounded by a nature preserve and pond. The screened-in lanai offers plenty of seating under the covered patio which is equipped with an outdoor kitchen with granite countertops, a built in gas grill and an outdoor 1/2 bath. A must see home! Enjoy the virtual tour or schedule a showing today!
This property is off market, which means it's not currently listed for sale or rent on Zillow. This may be different from what's available on other websites or public sources.
