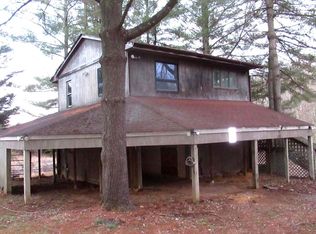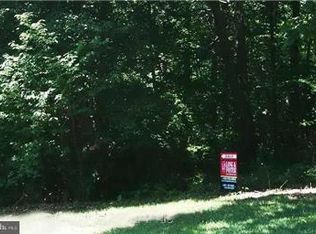Sold for $562,000
$562,000
7623 Old Washington Rd, Woodbine, MD 21797
3beds
1,944sqft
Single Family Residence
Built in 2010
4.16 Acres Lot
$576,000 Zestimate®
$289/sqft
$2,779 Estimated rent
Home value
$576,000
Estimated sales range
Not available
$2,779/mo
Zestimate® history
Loading...
Owner options
Explore your selling options
What's special
Cozy 3BR/2.5BA single family home on 4+ acre lot nestled in a scenic area of Carroll County on route I-97 just minutes from I-70. Primary bedroom, walk-in closet, and attached primary bathroom on main level boasts extra wide doorways for easier wheelchair access. The living room boasts an open floor plan and plenty of light. Upgraded kitchen with quartz countertop and lots of storage. Upper level has 2 bedrooms, each oversized with walk-in closets. Upper level sitting area for recreational use has view of spacious rear yard and pond. Lower-level full basement is partially completed (remaining uninstalled building materials, including, but not limited to, insulation, dry wall, interior doors, wood trim, etc. convey). The 500 gallon in-ground propane tank is not a lease). No HOA. Invisible Fence installed around main house (ask for details). Separate barn/shed contains animal pens on lower level and loads of storage on upper level. This is a TRUSTEE SALE. The LIST PRICE IS COURT-APPROVED VALUATION and the SALE is SUBJECT TO final COURT APPROVAL.
Zillow last checked: 8 hours ago
Listing updated: April 04, 2025 at 05:09am
Listed by:
Justin Pladna 410-530-7655,
Picket Fence Properties LLC
Bought with:
Ally Battista, 5012560
Compass
Source: Bright MLS,MLS#: MDCR2025306
Facts & features
Interior
Bedrooms & bathrooms
- Bedrooms: 3
- Bathrooms: 3
- Full bathrooms: 2
- 1/2 bathrooms: 1
- Main level bathrooms: 2
- Main level bedrooms: 1
Primary bedroom
- Features: Flooring - Carpet, Ceiling Fan(s), Walk-In Closet(s)
- Level: Main
- Area: 300 Square Feet
- Dimensions: 25 x 12
Bedroom 2
- Features: Ceiling Fan(s), Walk-In Closet(s), Flooring - Carpet
- Level: Upper
- Area: 252 Square Feet
- Dimensions: 21 x 12
Bedroom 3
- Features: Ceiling Fan(s), Walk-In Closet(s), Attic - Pull-Down Stairs, Flooring - Carpet
- Level: Upper
- Area: 273 Square Feet
- Dimensions: 21 x 13
Primary bathroom
- Features: Soaking Tub, Bathroom - Stall Shower, Flooring - Ceramic Tile
- Level: Main
- Area: 90 Square Feet
- Dimensions: 10 x 9
Dining room
- Features: Flooring - Laminate Plank
- Level: Main
- Area: 100 Square Feet
- Dimensions: 10 x 10
Other
- Features: Bathroom - Tub Shower, Flooring - Ceramic Tile
- Level: Upper
- Area: 99 Square Feet
- Dimensions: 11 x 9
Half bath
- Features: Flooring - Ceramic Tile
- Level: Main
- Area: 25 Square Feet
- Dimensions: 5 x 5
Kitchen
- Features: Countertop(s) - Quartz, Flooring - Laminate Plank, Recessed Lighting
- Level: Main
- Area: 130 Square Feet
- Dimensions: 13 x 10
Living room
- Features: Ceiling Fan(s), Flooring - Laminate Plank
- Level: Main
- Area: 252 Square Feet
- Dimensions: 18 x 14
Other
- Features: Flooring - Rough-In, Flooring - Concrete
- Level: Lower
- Area: 840 Square Feet
- Dimensions: 35 x 24
Sitting room
- Features: Ceiling Fan(s), Flooring - Laminate Plank
- Level: Upper
- Area: 135 Square Feet
- Dimensions: 15 x 9
Utility room
- Features: Flooring - Concrete
- Level: Lower
- Area: 216 Square Feet
- Dimensions: 24 x 9
Heating
- Heat Pump, Electric, Propane
Cooling
- Ceiling Fan(s), Central Air, Electric
Appliances
- Included: Microwave, Dishwasher, Disposal, Dryer, ENERGY STAR Qualified Washer, ENERGY STAR Qualified Dishwasher, ENERGY STAR Qualified Refrigerator, Exhaust Fan, Extra Refrigerator/Freezer, Oven/Range - Electric, Refrigerator, Stainless Steel Appliance(s), Washer, Water Conditioner - Owned, Water Heater, Water Treat System, Electric Water Heater
- Laundry: In Basement
Features
- Soaking Tub, Bathroom - Stall Shower, Bathroom - Tub Shower, Bathroom - Walk-In Shower, Built-in Features, Ceiling Fan(s), Dining Area, Entry Level Bedroom, Family Room Off Kitchen, Open Floorplan, Kitchen Island, Primary Bath(s), Recessed Lighting, Walk-In Closet(s), Dry Wall
- Flooring: Carpet
- Doors: Six Panel, Sliding Glass
- Windows: Double Hung, Sliding, Screens
- Basement: Connecting Stairway,Partial,Interior Entry,Exterior Entry,Partially Finished,Rear Entrance,Rough Bath Plumb,Space For Rooms,Sump Pump,Walk-Out Access
- Has fireplace: No
Interior area
- Total structure area: 3,240
- Total interior livable area: 1,944 sqft
- Finished area above ground: 1,944
- Finished area below ground: 0
Property
Parking
- Total spaces: 10
- Parking features: Gravel, Driveway, Off Street
- Has uncovered spaces: Yes
Accessibility
- Accessibility features: Accessible Doors
Features
- Levels: Three
- Stories: 3
- Patio & porch: Patio
- Pool features: None
- Fencing: Invisible
- Has view: Yes
- View description: Pond, Trees/Woods
- Has water view: Yes
- Water view: Pond
Lot
- Size: 4.16 Acres
- Features: Backs to Trees, Open Lot, Rear Yard, Pond
Details
- Additional structures: Above Grade, Below Grade
- Parcel number: 0714019332
- Zoning: CONSE
- Special conditions: Standard,Third Party Approval
Construction
Type & style
- Home type: SingleFamily
- Architectural style: Cape Cod
- Property subtype: Single Family Residence
Materials
- Block, Stone, Vinyl Siding
- Foundation: Block, Slab
- Roof: Architectural Shingle,Pitched
Condition
- New construction: No
- Year built: 2010
Utilities & green energy
- Electric: 200+ Amp Service
- Sewer: Private Septic Tank
- Water: Well
- Utilities for property: Propane, Underground Utilities
Community & neighborhood
Security
- Security features: Smoke Detector(s)
Location
- Region: Woodbine
- Subdivision: Hallowells
Other
Other facts
- Listing agreement: Exclusive Right To Sell
- Ownership: Fee Simple
Price history
| Date | Event | Price |
|---|---|---|
| 4/4/2025 | Sold | $562,000+10.2%$289/sqft |
Source: | ||
| 3/10/2025 | Pending sale | $510,000$262/sqft |
Source: | ||
| 3/10/2025 | Listing removed | $510,000$262/sqft |
Source: | ||
| 3/4/2025 | Listed for sale | $510,000+117%$262/sqft |
Source: | ||
| 10/30/2009 | Sold | $235,000$121/sqft |
Source: Public Record Report a problem | ||
Public tax history
| Year | Property taxes | Tax assessment |
|---|---|---|
| 2025 | $5,163 +10.7% | $455,700 +10.4% |
| 2024 | $4,666 +3.9% | $412,900 +3.9% |
| 2023 | $4,489 +4.1% | $397,300 -3.8% |
Find assessor info on the county website
Neighborhood: 21797
Nearby schools
GreatSchools rating
- 8/10Linton Springs Elementary SchoolGrades: PK-5Distance: 4.3 mi
- 8/10Sykesville Middle SchoolGrades: 6-8Distance: 2.8 mi
- 8/10Century High SchoolGrades: 9-12Distance: 4.4 mi
Schools provided by the listing agent
- District: Carroll County Public Schools
Source: Bright MLS. This data may not be complete. We recommend contacting the local school district to confirm school assignments for this home.
Get a cash offer in 3 minutes
Find out how much your home could sell for in as little as 3 minutes with a no-obligation cash offer.
Estimated market value$576,000
Get a cash offer in 3 minutes
Find out how much your home could sell for in as little as 3 minutes with a no-obligation cash offer.
Estimated market value
$576,000

