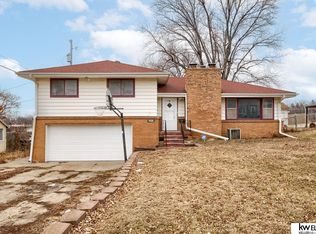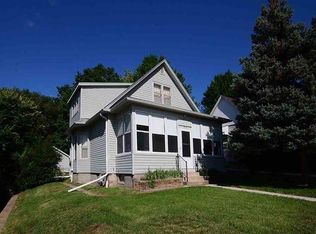If you've been waiting for an affordable four bedroom home in Florence, this is it! Hardwood floors under the carpet in living room, dining room, foyer and main floor bedroom. Spacious eat in kitchen with butler's pantry area. All appliances included (washer and dryer too!). Family room, big laundry room and workshop in the walkout basement. Covered patio in fenced backyard and huge two car garage too! Don't miss that old fashioned wraparound porch! One year HMS warranty
This property is off market, which means it's not currently listed for sale or rent on Zillow. This may be different from what's available on other websites or public sources.


