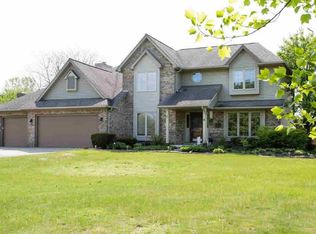Sold for $635,000 on 04/21/25
$635,000
7623 Jackman Rd, Temperance, MI 48182
4beds
4,462sqft
Single Family Residence
Built in 1998
2.2 Acres Lot
$652,800 Zestimate®
$142/sqft
$3,336 Estimated rent
Home value
$652,800
$555,000 - $770,000
$3,336/mo
Zestimate® history
Loading...
Owner options
Explore your selling options
What's special
Originally built as a builder's personal home with loads of upgrades. 6" studded walls - 16" on center, 4BD, 2.1 baths, partially finished basement with additional storage, open modern floor plan with loads of natural sunlight. 2 new front doors - private entry to large home office, pella windows, solid oak throughout, loft area, built-ins, primary suite has 2 walk-in closets and jetted tub, 2 rooms up with add'l attic storage, upper bedroom w/ballet bar, formal DR and eat-in kitchen w/island, gutter guards, fenced in rear yard, large 40x28 insulated pole barn heated w/220, add'l concrete pad for RV or boat, 29x13 patio perfect for entertaining, large laundry area w/utility sink, 3 car 36x24 garage - all on a stunning 2+ acre lot. FREE eggs if buyer chooses to keep chickens! Lots of fruit and flowering trees on property. Come take a look at your new oasis today!
Zillow last checked: 8 hours ago
Listing updated: April 22, 2025 at 02:38pm
Listed by:
Erin Vandergrift Round 734-478-4139,
Vandergrift Company - Lambertville
Bought with:
Pharen N Scott, 6501377257
KW Realty Livingston
Source: MiRealSource,MLS#: 50168089 Originating MLS: Southeastern Border Association of REALTORS
Originating MLS: Southeastern Border Association of REALTORS
Facts & features
Interior
Bedrooms & bathrooms
- Bedrooms: 4
- Bathrooms: 3
- Full bathrooms: 2
- 1/2 bathrooms: 1
- Main level bathrooms: 1
- Main level bedrooms: 1
Bedroom 1
- Features: Carpet
- Level: Main
- Area: 180
- Dimensions: 15 x 12
Bedroom 2
- Features: Laminate
- Level: Upper
- Area: 168
- Dimensions: 14 x 12
Bedroom 3
- Features: Carpet
- Level: Upper
- Area: 156
- Dimensions: 13 x 12
Bedroom 4
- Features: Carpet
- Level: Upper
- Area: 192
- Dimensions: 16 x 12
Bathroom 1
- Features: Ceramic
- Level: Upper
- Area: 216
- Dimensions: 12 x 18
Bathroom 2
- Features: Carpet
- Level: Main
- Area: 180
- Dimensions: 15 x 12
Dining room
- Features: Carpet
- Level: Main
- Area: 156
- Dimensions: 13 x 12
Great room
- Level: Main
- Area: 342
- Dimensions: 19 x 18
Kitchen
- Features: Wood
- Level: Main
- Area: 408
- Dimensions: 24 x 17
Office
- Level: Upper
- Area: 285
- Dimensions: 19 x 15
Heating
- Forced Air, Natural Gas
Cooling
- Ceiling Fan(s), Central Air
Appliances
- Included: Bar Fridge, Dishwasher, Disposal, Dryer, Freezer, Microwave, Range/Oven, Refrigerator, Washer
- Laundry: Main Level
Features
- High Ceilings, Cathedral/Vaulted Ceiling, Sump Pump, Pantry
- Flooring: Wood, Carpet, Laminate, Ceramic Tile
- Basement: Partially Finished,Concrete,Partial,Sump Pump,Crawl Space
- Number of fireplaces: 1
- Fireplace features: Great Room, Wood Burning
Interior area
- Total structure area: 4,462
- Total interior livable area: 4,462 sqft
- Finished area above ground: 3,551
- Finished area below ground: 911
Property
Parking
- Total spaces: 3
- Parking features: 3 or More Spaces, Garage, Driveway, Attached, Electric in Garage, Garage Door Opener
- Attached garage spaces: 3
Features
- Levels: Two
- Stories: 2
- Patio & porch: Patio
- Fencing: Fenced,Fence Owned
- Frontage type: Road
- Frontage length: 199
Lot
- Size: 2.20 Acres
- Dimensions: 199 x 400
- Features: Deep Lot - 150+ Ft., Large Lot - 65+ Ft., Cleared, Wooded
Details
- Additional structures: Pole Barn, Other
- Parcel number: 0202805313
- Special conditions: Private,Standard
- Other equipment: Intercom
Construction
Type & style
- Home type: SingleFamily
- Architectural style: Traditional
- Property subtype: Single Family Residence
Materials
- Brick
- Foundation: Concrete Perimeter
Condition
- New construction: No
- Year built: 1998
Details
- Warranty included: Yes
Utilities & green energy
- Electric: 220 Volts in Garage
- Sewer: Septic Tank
- Water: Public
- Utilities for property: Cable/Internet Avail.
Community & neighborhood
Location
- Region: Temperance
- Subdivision: None
Other
Other facts
- Listing agreement: Exclusive Right To Sell
- Listing terms: Cash,Conventional,FHA
Price history
| Date | Event | Price |
|---|---|---|
| 4/21/2025 | Sold | $635,000$142/sqft |
Source: | ||
| 4/7/2025 | Pending sale | $635,000$142/sqft |
Source: | ||
| 3/7/2025 | Listed for sale | $635,000+35.1%$142/sqft |
Source: | ||
| 4/20/2007 | Sold | $470,000$105/sqft |
Source: | ||
Public tax history
| Year | Property taxes | Tax assessment |
|---|---|---|
| 2025 | $5,350 +4.4% | $316,200 +6.6% |
| 2024 | $5,124 +4.3% | $296,700 +7.8% |
| 2023 | $4,911 +3.4% | $275,300 +12.3% |
Find assessor info on the county website
Neighborhood: 48182
Nearby schools
GreatSchools rating
- 6/10Jackman Road Elementary SchoolGrades: PK-5Distance: 0.5 mi
- 6/10Bedford Junior High SchoolGrades: 6-8Distance: 1 mi
- 7/10Bedford Senior High SchoolGrades: 9-12Distance: 0.8 mi
Schools provided by the listing agent
- District: Bedford Public Schools
Source: MiRealSource. This data may not be complete. We recommend contacting the local school district to confirm school assignments for this home.

Get pre-qualified for a loan
At Zillow Home Loans, we can pre-qualify you in as little as 5 minutes with no impact to your credit score.An equal housing lender. NMLS #10287.
Sell for more on Zillow
Get a free Zillow Showcase℠ listing and you could sell for .
$652,800
2% more+ $13,056
With Zillow Showcase(estimated)
$665,856