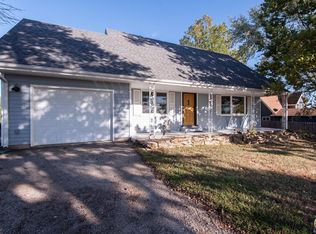Sold
Price Unknown
7622 Trail Rd, Meriden, KS 66512
4beds
2,826sqft
Single Family Residence, Residential
Built in 1980
0.66 Acres Lot
$317,900 Zestimate®
$--/sqft
$2,683 Estimated rent
Home value
$317,900
$299,000 - $337,000
$2,683/mo
Zestimate® history
Loading...
Owner options
Explore your selling options
What's special
Second chances do exist! Back on the market, all major inspections have been done! Calling all Lake enthusiast! This incredibly unique A-frame home is ideally situated on a large corner lot just steps away from Lake Perry. The quality and unique architectural style of this home makes it the envy of the neighborhood. Walk-in and fall in love with the clean and bright atmosphere. The living room is cozy and inviting with floor to ceiling windows and the most beautiful stone fireplace. The completely remodeled kitchen has newer appliances, a custom backsplash, a breakfast bar, and tons of cabinet space. The main floor offers two bedrooms (including the primary bedroom), a separate laundry room, and an additional 1/2 bath. The primary bedroom comes equipped with two closets and a full bathroom with a deep-soaking tub. Head upstairs where you will find 2 fairly sized bedrooms, a full bathroom, a large loft area overlooking the living room, and its own private deck. Head down to the basement and find two storage rooms, a big family room with a wood-burning stove, and a large rec. room with a wet bar. The rec. room could easily be divided into two areas adding an additional non-conforming bedroom. The outside space boasts a massive private fenced-in yard, an above ground pool with a pump and its own deck, a large 3 car garage, tons of additional parking, lots of mature plants/shrubs/flowers/trees, and the most ideal wrap around porch. HOA $50/year maintains private road/boat ramp.
Zillow last checked: 8 hours ago
Listing updated: March 11, 2025 at 08:36am
Listed by:
Sherrill Shepard 785-845-7973,
Better Homes and Gardens Real
Bought with:
Deb Manning, SP00242292
Berkshire Hathaway First
Source: Sunflower AOR,MLS#: 236611
Facts & features
Interior
Bedrooms & bathrooms
- Bedrooms: 4
- Bathrooms: 3
- Full bathrooms: 2
- 1/2 bathrooms: 1
Primary bedroom
- Level: Main
- Area: 162.25
- Dimensions: 14'9 x 11'
Bedroom 2
- Level: Main
- Area: 106.44
- Dimensions: 10'11 x 9'9
Bedroom 3
- Level: Upper
- Area: 143.74
- Dimensions: 13'2 x 10'11
Bedroom 4
- Level: Upper
- Area: 121.67
- Dimensions: 12'2 x 10
Dining room
- Level: Main
- Area: 169.94
- Dimensions: 11'1 x 15'4
Family room
- Level: Basement
- Area: 349.77
- Dimensions: 25'9 x 13'7
Great room
- Level: Upper
- Dimensions: 13'2 x 11'8 (loft)
Kitchen
- Level: Main
- Area: 223.13
- Dimensions: 22'6 x 9'11
Laundry
- Level: Main
- Area: 73.5
- Dimensions: 8'2 x 9'
Living room
- Level: Main
- Area: 237.5
- Dimensions: 16'8 x 14'3
Recreation room
- Level: Basement
- Area: 371.11
- Dimensions: 26'8 x 13'11
Heating
- Natural Gas
Cooling
- Central Air
Appliances
- Included: Electric Range, Microwave, Dishwasher, Refrigerator, Disposal, Water Softener Owned
- Laundry: Main Level, Separate Room
Features
- Vaulted Ceiling(s)
- Flooring: Hardwood, Ceramic Tile, Carpet
- Doors: Storm Door(s)
- Basement: Sump Pump,Concrete,Full,Partial
- Number of fireplaces: 2
- Fireplace features: Two, Gas, Pellet Stove, Family Room, Living Room, Basement
Interior area
- Total structure area: 2,826
- Total interior livable area: 2,826 sqft
- Finished area above ground: 1,940
- Finished area below ground: 886
Property
Parking
- Total spaces: 3
- Parking features: Attached, Carport, Extra Parking, Auto Garage Opener(s), Garage Door Opener
- Garage spaces: 3
- Has carport: Yes
Features
- Patio & porch: Deck, Covered
- Has private pool: Yes
- Pool features: Above Ground
- Fencing: Fenced,Wood,Privacy
- Waterfront features: Lake Access
Lot
- Size: 0.66 Acres
- Dimensions: .66 acres
- Features: Corner Lot
Details
- Additional structures: Shed(s)
- Parcel number: R5674
- Special conditions: Standard,Arm's Length
Construction
Type & style
- Home type: SingleFamily
- Property subtype: Single Family Residence, Residential
Materials
- Roof: Composition
Condition
- Year built: 1980
Utilities & green energy
- Water: Rural Water
Community & neighborhood
Location
- Region: Meriden
- Subdivision: Indian Ridge
HOA & financial
HOA
- Has HOA: Yes
- HOA fee: $50 annually
- Services included: Other
- Association name: Terri Weaver-Patterson
Price history
| Date | Event | Price |
|---|---|---|
| 2/7/2025 | Sold | -- |
Source: | ||
| 12/30/2024 | Pending sale | $320,000$113/sqft |
Source: | ||
| 12/27/2024 | Price change | $320,000-3%$113/sqft |
Source: | ||
| 11/20/2024 | Pending sale | $330,000$117/sqft |
Source: | ||
| 10/27/2024 | Price change | $330,000-2.7%$117/sqft |
Source: | ||
Public tax history
| Year | Property taxes | Tax assessment |
|---|---|---|
| 2025 | -- | $36,273 +0.9% |
| 2024 | -- | $35,932 +6.2% |
| 2023 | -- | $33,822 +12.5% |
Find assessor info on the county website
Neighborhood: 66512
Nearby schools
GreatSchools rating
- 6/10Jefferson West Middle SchoolGrades: 5-8Distance: 4.7 mi
- 6/10Jefferson West High SchoolGrades: 9-12Distance: 4.7 mi
- 10/10Jefferson West Elementary SchoolGrades: PK-4Distance: 5.2 mi
Schools provided by the listing agent
- Elementary: Jefferson West Elementary School/USD 340
- Middle: Jefferson West Middle School/USD 340
- High: Jefferson West High School/USD 340
Source: Sunflower AOR. This data may not be complete. We recommend contacting the local school district to confirm school assignments for this home.
