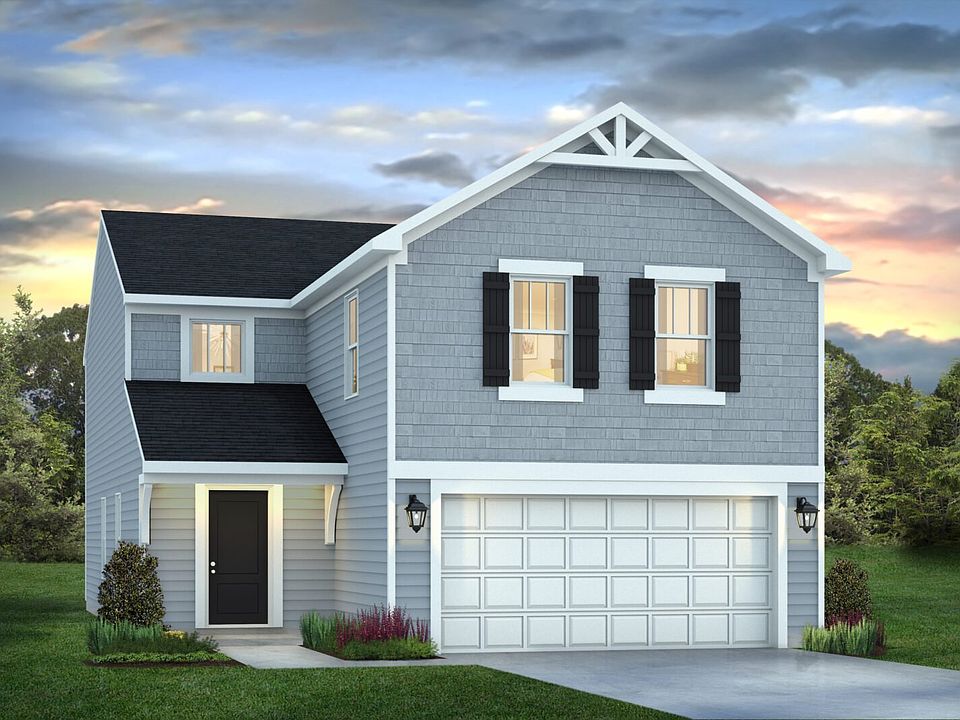Welcome to Section 2 in the Ridgefield community featuring one of the most popular floor plans by Davis Homes. This brand-new, 4-bedroom, 3- full bathrooms having over 2,000 square feet, 2-story home is ready for you! Boasting a spacious loft, 2-car garage, and an incredible backyard view overlooking open fields with a glimpse of the interstate, this home offers the perfect blend of peaceful scenery and unbeatable convenience. Located just minutes from retail shopping, top restaurants, and with quick interstate access, you'll love the ease of commuting while still enjoying a quiet, private retreat. Homes like this don't last long...Schedule your showing today!
Pending
$329,900
7622 Sebastian Pl, Indianapolis, IN 46239
4beds
2,196sqft
Residential, Single Family Residence
Built in 2025
6,969 sqft lot
$326,600 Zestimate®
$150/sqft
$42/mo HOA
- 73 days
- on Zillow |
- 85 |
- 2 |
Zillow last checked: 7 hours ago
Listing updated: April 25, 2025 at 12:55pm
Listing Provided by:
Kelly Harris KELLY.HARRIS@TALKTOTUCKER.COM,
F.C. Tucker Company
Source: MIBOR as distributed by MLS GRID,MLS#: 22023641
Travel times
Schedule tour
Select a date
Facts & features
Interior
Bedrooms & bathrooms
- Bedrooms: 4
- Bathrooms: 3
- Full bathrooms: 3
- Main level bathrooms: 1
- Main level bedrooms: 1
Primary bedroom
- Features: Carpet
- Level: Upper
- Area: 224 Square Feet
- Dimensions: 16x14
Bedroom 2
- Features: Carpet
- Level: Upper
- Area: 156 Square Feet
- Dimensions: 13x12
Bedroom 3
- Features: Carpet
- Level: Upper
- Area: 117 Square Feet
- Dimensions: 13x9
Bedroom 4
- Features: Carpet
- Level: Main
- Area: 81 Square Feet
- Dimensions: 9x9
Dining room
- Features: Carpet
- Level: Main
- Area: 110 Square Feet
- Dimensions: 11x10
Kitchen
- Features: Vinyl
- Level: Main
- Area: 180 Square Feet
- Dimensions: 18x10
Living room
- Features: Carpet
- Level: Main
- Area: 240 Square Feet
- Dimensions: 16x15
Loft
- Features: Carpet
- Level: Upper
- Area: 126 Square Feet
- Dimensions: 14x9
Heating
- Forced Air
Appliances
- Included: Electric Cooktop, Dishwasher, Dryer, Microwave, Electric Oven, Refrigerator, Washer
- Laundry: Upper Level
Features
- Wired for Data, Pantry, Walk-In Closet(s)
- Has basement: No
Interior area
- Total structure area: 2,196
- Total interior livable area: 2,196 sqft
Property
Parking
- Total spaces: 2
- Parking features: Attached
- Attached garage spaces: 2
Features
- Levels: Two
- Stories: 2
Lot
- Size: 6,969 sqft
Details
- Parcel number: 491024110011010700
- Horse amenities: None
Construction
Type & style
- Home type: SingleFamily
- Architectural style: Traditional
- Property subtype: Residential, Single Family Residence
Materials
- Vinyl Siding
- Foundation: Slab
Condition
- New Construction
- New construction: Yes
- Year built: 2025
Details
- Builder name: Davis Homes
Utilities & green energy
- Water: Municipal/City
- Utilities for property: Electricity Connected, Water Connected
Community & HOA
Community
- Subdivision: Ridgefield
HOA
- Has HOA: Yes
- Amenities included: Snow Removal, Trash
- Services included: Snow Removal, Trash
- HOA fee: $500 annually
Location
- Region: Indianapolis
Financial & listing details
- Price per square foot: $150/sqft
- Date on market: 2/26/2025
- Electric utility on property: Yes
About the community
Located in the Warren Township Schools, Ridgefield offers single-family homes. Residents rave about the convenience of shopping, restaurants, parks, and interstates.
Source: Davis Homes

