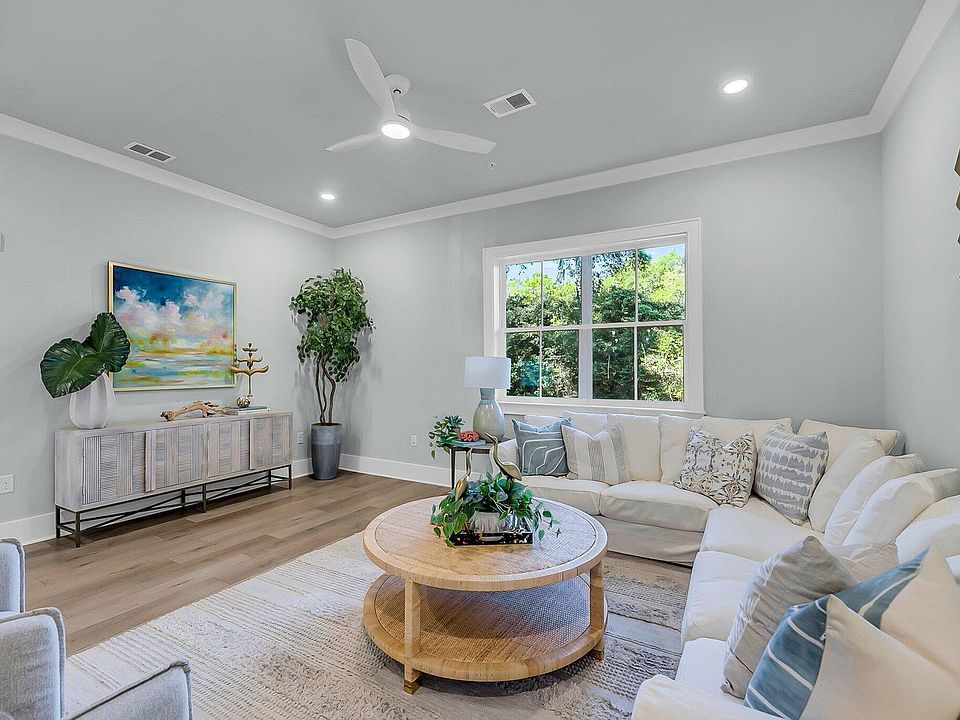These are newly constructed luxury condos nestled right outside the gates of Kiawah and won't last long! The property offers unparalleled luxury and convenience. Enjoy a thoughtfully designed, open floor plan that seamlessly integrates the living, dining, and kitchen areas, perfect for both entertaining and relaxing. High-end finishes are found throughout, including premium flooring, elegant countertops, and stylish cabinetry. Effortlessly access your new home with conveniently located elevators, and take advantage of the community swimming pool and well-maintained common areas, all kept immaculate with included lawn maintenance!Benefit from a Kiawah Governors Club membership Opportunity, offering access to exclusive island amenities and events. Located in the serene and picturesque Indigo Hall Community, this condo combines the best of island living with modern comforts. Don't miss your chance to own a piece of paradise! Schedule a tour today!
Active contingent
Special offer
$274,900
7622 Indigo Palms Way, Johns Island, SC 29455
1beds
944sqft
Condominium
Built in 2025
-- sqft lot
$-- Zestimate®
$291/sqft
$-- HOA
What's special
High-end finishesCommunity swimming poolStylish cabinetryElegant countertopsPremium flooringWell-maintained common areas
- 31 days
- on Zillow |
- 392 |
- 23 |
Zillow last checked: 7 hours ago
Listing updated: June 11, 2025 at 07:38am
Listed by:
EXP Realty LLC
Source: CTMLS,MLS#: 25013212
Travel times
Schedule tour
Select a date
Facts & features
Interior
Bedrooms & bathrooms
- Bedrooms: 1
- Bathrooms: 1
- Full bathrooms: 1
Rooms
- Room types: Family Room
Cooling
- Central Air
Appliances
- Laundry: Electric Dryer Hookup, Washer Hookup
Features
- Ceiling - Smooth, High Ceilings, Garden Tub/Shower, Kitchen Island, Walk-In Closet(s), Eat-in Kitchen
- Flooring: Ceramic Tile, Luxury Vinyl
- Has fireplace: No
Interior area
- Total structure area: 944
- Total interior livable area: 944 sqft
Property
Parking
- Parking features: Off Street
Features
- Levels: One
- Stories: 1
Details
- Parcel number: 2030000301
Construction
Type & style
- Home type: Condo
- Property subtype: Condominium
- Attached to another structure: Yes
Materials
- Cement Siding
- Foundation: Slab
- Roof: Asphalt
Condition
- New construction: Yes
- Year built: 2025
Details
- Builder name: CK Development
Utilities & green energy
- Sewer: Public Sewer
- Water: Public
- Utilities for property: Berkeley Elect Co-Op
Community & HOA
Community
- Features: Clubhouse, Club Membership Available, Golf, Pool, Trash
- Subdivision: Indigo Hall
Location
- Region: Johns Island
Financial & listing details
- Price per square foot: $291/sqft
- Tax assessed value: $28,300
- Annual tax amount: $280
- Date on market: 5/13/2025
- Listing terms: Any
About the community
Pool
Welcome to your Dream Home in Indigo Hall! Experience modern living at its finest in this brand new 1, 2 & 3 -bedroom condo home in the newly constructed Indigo Hall Community. Nestled in the heart of John's Island, this exquisite property offers unparalleled luxury and convenience. Enjoy a thoughtfully designed, open floor plan that seamlessly integrates the living, dining, and kitchen areas, perfect for both entertaining and relaxing. High-end finishes are found throughout, including premium flooring, elegant countertops, and stylish cabinetry. Effortlessly access your new home with conveniently located elevators, and take advantage of the community swimming pool and well-maintained common areas, all kept immaculate with included lawn maintenance! Benefit from a Kiawah Governors Club membership Opportunity, offering access to exclusive island amenities and events.
Located in the serene and picturesque Indigo Hall Community, this condo combines the best of island living with modern comforts. Don't miss your chance to own a piece of paradise! Schedule a tour today!
Seller Paid Closing Cost Credits!
$2000 Closing cost credit if using our preferred lender!Source: CK Development

