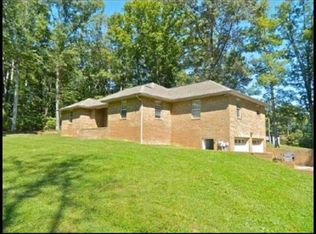Move in ready 3 bedroom 2 bathroom home . Some rooms are freshly painted. Finished walk out basement for an additional Family Room. New addition of home is only 12 years old. Enjoy your country setting complete with an acre of land an above ground swimming pool and barn in the back yard. Buyer to verify all square footage , school zoning and acreage.
This property is off market, which means it's not currently listed for sale or rent on Zillow. This may be different from what's available on other websites or public sources.
