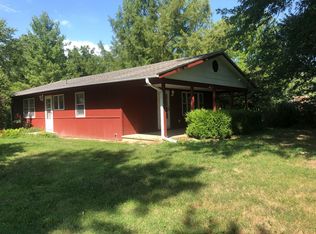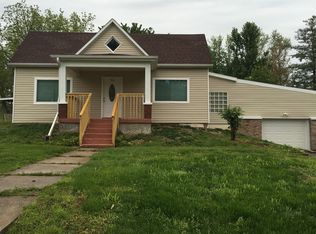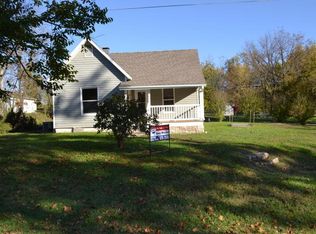Sold on 11/14/24
Price Unknown
7621 W Henderson Rd, Columbia, MO 65202
3beds
2,870sqft
Single Family Residence
Built in 1975
1.69 Acres Lot
$393,300 Zestimate®
$--/sqft
$2,403 Estimated rent
Home value
$393,300
$362,000 - $429,000
$2,403/mo
Zestimate® history
Loading...
Owner options
Explore your selling options
What's special
Spacious and move in ready 2870 sq foot ranch home with updates on picturesque 1.6 level semi private lot in the Midway area! Abundant natural light throughout the main level. The living room overlooks the front of the home and overflows to the dining / kitchen area that extends out from patio doors onto a huge private patio area and the above ground pool at rear of the home ( perfect for entertaining and making great
memories ). Main level features many updates -including mostly newer wood flooring throughout, 2 fully remodeled bathrooms, living room with wood burning fireplace and kitchen with granite countertops , backsplash, all appliances and pantry and access to garages. Master suite has extra large walk- in closet plus beautiful master bath ( soaking tub, ... separate shower and laundry closet with washer and dryer which also conveys). 2 oversized garages and large connected rear workshop or 3rd car garage to rear of main garages make for easy projects or additional storage. Lower level with large L-shaped family room has wood burning insert for those cooler evenings , ¾ bath , and two non-conforming bedrooms ( smaller non egress windows ). Additional detached shed on concrete pad also conveys. No HOA or restrictions.
Zillow last checked: 8 hours ago
Listing updated: November 14, 2024 at 11:53am
Listed by:
Marshelle E Clark, PC 573-268-0157,
Weichert, Realtors - First Tier 573-256-8601
Bought with:
Kel Beal, 2020019925
Weichert, Realtors - First Tier
Source: CBORMLS,MLS#: 422433
Facts & features
Interior
Bedrooms & bathrooms
- Bedrooms: 3
- Bathrooms: 3
- Full bathrooms: 3
Primary bedroom
- Description: walk in closet
- Level: Main
- Area: 163.8
- Dimensions: 13 x 12.6
Other
- Description: rear ,small window,
- Level: Lower
- Area: 146.59
- Dimensions: 10.7 x 13.7
Other
- Description: front of home, small window
- Level: Lower
- Area: 129.47
- Dimensions: 10.7 x 12.1
Bedroom 2
- Description: barn door closet
- Level: Main
- Area: 156
- Dimensions: 13 x 12
Bedroom 3
- Description: murphy bed ( negotiable )
- Level: Main
- Area: 142.8
- Dimensions: 12 x 11.9
Primary bathroom
- Description: soaking tub, walk in shower, laundry
- Level: Main
- Area: 103.2
- Dimensions: 8.6 x 12
Full bathroom
- Description: master
- Level: Main
- Area: 103.2
- Dimensions: 12 x 8.6
Full bathroom
- Description: hall
- Level: Main
Full bathroom
- Description: lower level 3/4
- Level: Lower
Dining room
- Description: open to living and kitchen
- Level: Main
- Area: 153.6
- Dimensions: 12.8 x 12
Family room
- Description: L shaped
- Level: Lower
- Area: 850
- Dimensions: 34 x 25
Garage
- Description: Two bays
- Level: Main
- Area: 800.32
- Dimensions: 25.01 x 32
Kitchen
- Description: all ss appl, granite, pantry
- Level: Main
- Area: 153.6
- Dimensions: 12.8 x 12
Living room
- Description: wood floor and fireplace
- Level: Main
- Area: 252.84
- Dimensions: 21.07 x 12
Workshop
- Description: could be 3rd garage
- Level: Main
- Area: 343.52
- Dimensions: 31.06 x 11.06
Heating
- High Efficiency Furnace, Forced Air, Baseboard, Electric, Natural Gas
Cooling
- Central Electric
Appliances
- Included: Water Softener Owned
- Laundry: Sink, Washer/Dryer Hookup
Features
- High Speed Internet, Tub/Shower, Stand AloneShwr/MBR, Soaking Tub, Walk-In Closet(s), Smart Thermostat, Eat-in Kitchen, Kit/Din Combo, Granite Counters, Solid Surface Counters, Wood Cabinets, Pantry
- Flooring: Wood, Carpet, Tile
- Doors: Storm Door(s)
- Windows: Window Treatments
- Has basement: Yes
- Has fireplace: Yes
- Fireplace features: Living Room, Insert, Family Room, Wood Burning, Screen
Interior area
- Total structure area: 2,870
- Total interior livable area: 2,870 sqft
- Finished area below ground: 1,400
Property
Parking
- Total spaces: 2
- Parking features: Attached, Paved
- Attached garage spaces: 2
Accessibility
- Accessibility features: Roll-in Shower
Features
- Patio & porch: Concrete, Back, Deck, Front Porch
- Exterior features: Vegetable Garden
- Has private pool: Yes
Lot
- Size: 1.69 Acres
- Dimensions: 1.69 acres
- Features: Level
- Residential vegetation: Partially Wooded
Details
- Additional structures: Lawn/Storage Shed
- Parcel number: 153070100007.00 01
- Zoning description: R-S Single Family Residential
- Other equipment: Satellite Dish
Construction
Type & style
- Home type: SingleFamily
- Architectural style: Ranch
- Property subtype: Single Family Residence
Materials
- Foundation: Concrete Perimeter
- Roof: ArchitecturalShingle
Condition
- Year built: 1975
Utilities & green energy
- Electric: County
- Gas: Gas-Natural
- Sewer: Lagoon, Privately Maintained
- Water: District
- Utilities for property: Natural Gas Connected, Trash-Private
Community & neighborhood
Security
- Security features: Smoke Detector(s)
Location
- Region: Columbia
- Subdivision: Columbia
Other
Other facts
- Road surface type: Paved
Price history
| Date | Event | Price |
|---|---|---|
| 11/14/2024 | Sold | -- |
Source: | ||
| 9/26/2024 | Pending sale | $390,000$136/sqft |
Source: | ||
| 9/7/2024 | Listed for sale | $390,000$136/sqft |
Source: | ||
Public tax history
| Year | Property taxes | Tax assessment |
|---|---|---|
| 2025 | -- | $34,751 +10% |
| 2024 | $2,312 +0.8% | $31,597 |
| 2023 | $2,293 +8% | $31,597 +8% |
Find assessor info on the county website
Neighborhood: 65202
Nearby schools
GreatSchools rating
- 9/10Midway Heights Elementary SchoolGrades: PK-5Distance: 0.6 mi
- 5/10Smithton Middle SchoolGrades: 6-8Distance: 3.8 mi
- 7/10David H. Hickman High SchoolGrades: PK,9-12Distance: 6.6 mi
Schools provided by the listing agent
- Elementary: Midway Heights
- Middle: Smithton
- High: Hickman
Source: CBORMLS. This data may not be complete. We recommend contacting the local school district to confirm school assignments for this home.


