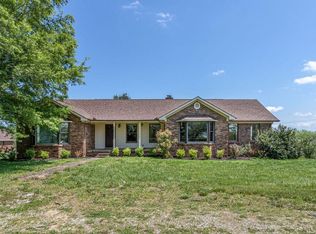Closed
$840,000
7621 Summitville Rd, Morrison, TN 37357
4beds
2,730sqft
Single Family Residence, Residential
Built in 2006
26.9 Acres Lot
$818,800 Zestimate®
$308/sqft
$2,451 Estimated rent
Home value
$818,800
$696,000 - $958,000
$2,451/mo
Zestimate® history
Loading...
Owner options
Explore your selling options
What's special
Nestled on over 28 acres of serene countryside, this stunning property offers the perfect balance of seclusion and comfort. This spacious home features 3 well-appointed bedrooms on the main floor, plus a versatile bonus room upstairs that could easily serve as a 4th bedroom or a private office space. The heart of the home boasts a cozy sitting room, ideal for relaxing, while the formal dining room sets the stage for memorable gatherings. Enjoy the outdoors year-round in the screened-in back porch, offering peaceful views of the expansive land and wildlife. With 28+ acres of prime land, the possibilities are endless—whether you're looking for room to roam, raise animals, or simply enjoy the privacy and beauty of nature. Don’t miss your chance to own this exceptional home in Morrison.
Zillow last checked: 8 hours ago
Listing updated: May 01, 2025 at 11:24am
Listing Provided by:
Matt Sargent 615-497-1658,
Matt Sargent Homes
Bought with:
Nonmls
Realtracs, Inc.
Source: RealTracs MLS as distributed by MLS GRID,MLS#: 2780468
Facts & features
Interior
Bedrooms & bathrooms
- Bedrooms: 4
- Bathrooms: 4
- Full bathrooms: 3
- 1/2 bathrooms: 1
- Main level bedrooms: 3
Bedroom 1
- Features: Full Bath
- Level: Full Bath
- Area: 240 Square Feet
- Dimensions: 16x15
Bedroom 2
- Area: 120 Square Feet
- Dimensions: 12x10
Bedroom 3
- Area: 132 Square Feet
- Dimensions: 12x11
Bonus room
- Area: 340 Square Feet
- Dimensions: 17x20
Dining room
- Area: 150 Square Feet
- Dimensions: 10x15
Kitchen
- Area: 240 Square Feet
- Dimensions: 20x12
Living room
- Area: 510 Square Feet
- Dimensions: 30x17
Heating
- Central
Cooling
- Central Air
Appliances
- Included: Built-In Electric Oven, Cooktop
Features
- Flooring: Carpet
- Basement: Crawl Space
- Has fireplace: No
Interior area
- Total structure area: 2,730
- Total interior livable area: 2,730 sqft
- Finished area above ground: 2,730
Property
Parking
- Total spaces: 5
- Parking features: Garage Faces Side
- Garage spaces: 5
Features
- Levels: One
- Stories: 2
- Patio & porch: Porch, Covered
Lot
- Size: 26.90 Acres
Details
- Parcel number: 015 02402 000
- Special conditions: Standard
Construction
Type & style
- Home type: SingleFamily
- Property subtype: Single Family Residence, Residential
Materials
- Brick
- Roof: Shingle
Condition
- New construction: No
- Year built: 2006
Utilities & green energy
- Sewer: Septic Tank
- Water: Public
- Utilities for property: Water Available
Community & neighborhood
Location
- Region: Morrison
Price history
| Date | Event | Price |
|---|---|---|
| 5/1/2025 | Sold | $840,000-6.7%$308/sqft |
Source: | ||
| 3/14/2025 | Contingent | $899,900$330/sqft |
Source: | ||
| 1/21/2025 | Listed for sale | $899,900$330/sqft |
Source: | ||
Public tax history
| Year | Property taxes | Tax assessment |
|---|---|---|
| 2025 | $2,567 | $110,125 |
| 2024 | $2,567 | $110,125 |
| 2023 | $2,567 | $110,125 |
Find assessor info on the county website
Neighborhood: 37357
Nearby schools
GreatSchools rating
- 5/10Deerfield Elementary SchoolGrades: PK-5Distance: 2 mi
- 5/10Coffee County Middle SchoolGrades: 6-8Distance: 7.2 mi
- 6/10Coffee County Central High SchoolGrades: 9-12Distance: 12.9 mi
Schools provided by the listing agent
- Elementary: Deerfield Elementary School
- Middle: Coffee County Middle School
- High: Coffee County Central High School
Source: RealTracs MLS as distributed by MLS GRID. This data may not be complete. We recommend contacting the local school district to confirm school assignments for this home.
Get a cash offer in 3 minutes
Find out how much your home could sell for in as little as 3 minutes with a no-obligation cash offer.
Estimated market value$818,800
Get a cash offer in 3 minutes
Find out how much your home could sell for in as little as 3 minutes with a no-obligation cash offer.
Estimated market value
$818,800
