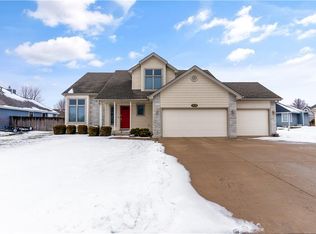Sold on 12/21/22
Price Unknown
7621 SW 27th St, Topeka, KS 66614
4beds
2,865sqft
Single Family Residence, Residential
Built in 2000
0.35 Acres Lot
$427,700 Zestimate®
$--/sqft
$2,791 Estimated rent
Home value
$427,700
$406,000 - $449,000
$2,791/mo
Zestimate® history
Loading...
Owner options
Explore your selling options
What's special
Situated on a quiet street, this expertly updated, true 4-bedroom home in popular Sherwood Park is ideal for your next move. The spacious, functional floorplan and solid build quality are hallmarks of a Dennis Sumner built home. You'll love the quartz kitchen countertops, new cabinet hardware, plumbing and light fixtures, and stainless steel appliances. All new interior paint graces the main floor. The renovated master bath is a show-stopper with new tiled shower, floor, and updated fixtures. Need space for storage? Stop your search! The partially finished basement offers a bedroom, full bath, spacious rec room, and plenty of fixed shelving in the unfinished areas. The new water heater ('22) and furnace ('18) are value added. No special taxes and no costly HOAs. Call today to schedule your private tour.
Zillow last checked: 8 hours ago
Listing updated: December 21, 2022 at 03:29pm
Listed by:
Cathy Lutz 785-925-1939,
Berkshire Hathaway First
Bought with:
Roger Hower, 00051218
Kellerman Real Estate
Source: Sunflower AOR,MLS#: 226703
Facts & features
Interior
Bedrooms & bathrooms
- Bedrooms: 4
- Bathrooms: 4
- Full bathrooms: 3
- 1/2 bathrooms: 1
Primary bedroom
- Level: Main
- Area: 234
- Dimensions: 18 x 13
Bedroom 2
- Level: Main
- Area: 210
- Dimensions: 15 x 14
Bedroom 3
- Level: Main
- Area: 196
- Dimensions: 14 x 14
Bedroom 4
- Level: Basement
- Area: 139.1
- Dimensions: 13 x 10.7
Dining room
- Level: Main
- Area: 156
- Dimensions: 13 x 12
Kitchen
- Level: Main
- Area: 357
- Dimensions: 21 x 17
Laundry
- Level: Main
- Area: 56
- Dimensions: 7 x 8
Living room
- Level: Main
- Area: 336
- Dimensions: 21 x 16
Recreation room
- Level: Basement
- Area: 512
- Dimensions: 32 x 16
Heating
- Natural Gas
Cooling
- Central Air
Appliances
- Included: Electric Range, Microwave, Dishwasher, Disposal, Cable TV Available
- Laundry: Main Level, Separate Room
Features
- Flooring: Hardwood, Ceramic Tile, Carpet
- Windows: Insulated Windows
- Basement: Sump Pump,Concrete,Full,Partially Finished
- Number of fireplaces: 1
- Fireplace features: One, Gas, Living Room
Interior area
- Total structure area: 2,865
- Total interior livable area: 2,865 sqft
- Finished area above ground: 1,865
- Finished area below ground: 1,000
Property
Parking
- Parking features: Attached, Auto Garage Opener(s)
- Has attached garage: Yes
Features
- Patio & porch: Patio, Deck
- Has spa: Yes
- Spa features: Bath
Lot
- Size: 0.35 Acres
- Features: Sprinklers In Front, Sidewalk
Details
- Parcel number: R67852
- Special conditions: Standard,Arm's Length
Construction
Type & style
- Home type: SingleFamily
- Architectural style: Ranch
- Property subtype: Single Family Residence, Residential
Materials
- Roof: Architectural Style
Condition
- Year built: 2000
Utilities & green energy
- Water: Public
- Utilities for property: Cable Available
Community & neighborhood
Location
- Region: Topeka
- Subdivision: Sherwood Park
Price history
| Date | Event | Price |
|---|---|---|
| 12/21/2022 | Sold | -- |
Source: | ||
| 11/9/2022 | Pending sale | $339,900$119/sqft |
Source: | ||
| 11/7/2022 | Listed for sale | $339,900+33.3%$119/sqft |
Source: | ||
| 11/13/2018 | Sold | -- |
Source: | ||
| 9/13/2018 | Listed for sale | $254,900$89/sqft |
Source: Coldwell Banker Griffith & Bla #203565 | ||
Public tax history
| Year | Property taxes | Tax assessment |
|---|---|---|
| 2025 | -- | $42,381 +2% |
| 2024 | $6,554 +4% | $41,550 +4% |
| 2023 | $6,303 +19.6% | $39,951 +22% |
Find assessor info on the county website
Neighborhood: Sherwood Park
Nearby schools
GreatSchools rating
- 6/10Indian Hills Elementary SchoolGrades: K-6Distance: 0.3 mi
- 6/10Washburn Rural Middle SchoolGrades: 7-8Distance: 4.8 mi
- 8/10Washburn Rural High SchoolGrades: 9-12Distance: 4.6 mi
Schools provided by the listing agent
- Elementary: Indian Hills Elementary School/USD 437
- Middle: Washburn Rural Middle School/USD 437
- High: Washburn Rural High School/USD 437
Source: Sunflower AOR. This data may not be complete. We recommend contacting the local school district to confirm school assignments for this home.
