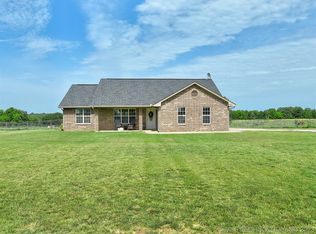Sold for $269,500
$269,500
7621 Refinery Rd, Ardmore, OK 73401
3beds
1,361sqft
Single Family Residence
Built in 2011
1.13 Acres Lot
$272,800 Zestimate®
$198/sqft
$1,647 Estimated rent
Home value
$272,800
Estimated sales range
Not available
$1,647/mo
Zestimate® history
Loading...
Owner options
Explore your selling options
What's special
Wonderful opportunity in a serene setting! This inviting property, set on a spacious 1.13 acres, combines rural charm with the convenience of being close to Ardmore, featuring smooth, paved paths that make daily commutes and outings a breeze. Inside, you’ll find a beautifully updated space with granite countertops and new appliances in the kitchen, perfect for cooking and entertaining. The home also boasts a brand new HVAC system, including ductwork, completed in 2024, ensuring comfort year-round. One of the standout features is the expansive fenced backyard, ideal for pets and outdoor activities, while a storm cellar offers peace of mind during unpredictable weather. With a 2-car attached garage and a 2-car carport with a lean-to, there’s plenty of room for vehicles and storage. This unique property presents a fantastic opportunity for those seeking comfort and convenience in a tranquil environment. Schedule your showing today to explore all that this home has to offer!
Zillow last checked: 8 hours ago
Listing updated: June 17, 2025 at 02:10pm
Listed by:
Emma Dougherty 580-235-3256,
Southern Oklahoma Realty
Bought with:
Macy Dunn, 179417
1907 Realty
Source: MLS Technology, Inc.,MLS#: 2443139 Originating MLS: MLS Technology
Originating MLS: MLS Technology
Facts & features
Interior
Bedrooms & bathrooms
- Bedrooms: 3
- Bathrooms: 2
- Full bathrooms: 2
Heating
- Central, Electric
Cooling
- Central Air
Appliances
- Included: Dishwasher, Electric Water Heater, Microwave, Oven, Range, Refrigerator, Stove
- Laundry: Washer Hookup
Features
- Granite Counters, Other, Ceiling Fan(s), Electric Range Connection, Programmable Thermostat
- Flooring: Tile, Vinyl
- Windows: Vinyl
- Has fireplace: No
Interior area
- Total structure area: 1,361
- Total interior livable area: 1,361 sqft
Property
Parking
- Total spaces: 2
- Parking features: Attached, Garage
- Attached garage spaces: 2
Features
- Levels: One
- Stories: 1
- Patio & porch: Covered, Patio
- Exterior features: Lighting, Rain Gutters
- Pool features: None
- Fencing: Chain Link
Lot
- Size: 1.13 Acres
- Features: Other
Details
- Additional structures: None
- Parcel number: 917000001023000000
Construction
Type & style
- Home type: SingleFamily
- Architectural style: Contemporary
- Property subtype: Single Family Residence
Materials
- Brick, Concrete
- Foundation: Slab
- Roof: Asphalt,Fiberglass
Condition
- Year built: 2011
Utilities & green energy
- Sewer: Aerobic Septic
- Water: Rural
- Utilities for property: Electricity Available, Water Available
Community & neighborhood
Security
- Security features: Storm Shelter
Community
- Community features: Gutter(s)
Location
- Region: Ardmore
- Subdivision: Jaylee Estates
Other
Other facts
- Listing terms: Conventional,FHA,Other,USDA Loan,VA Loan
Price history
| Date | Event | Price |
|---|---|---|
| 6/17/2025 | Sold | $269,500-2%$198/sqft |
Source: | ||
| 6/12/2025 | Pending sale | $274,900$202/sqft |
Source: | ||
| 6/12/2025 | Listing removed | $274,900$202/sqft |
Source: | ||
| 5/6/2025 | Pending sale | $274,900$202/sqft |
Source: | ||
| 2/17/2025 | Price change | $274,900-3.5%$202/sqft |
Source: | ||
Public tax history
| Year | Property taxes | Tax assessment |
|---|---|---|
| 2024 | -- | $27,720 +82.7% |
| 2023 | $1,305 +11.4% | $15,170 +11.6% |
| 2022 | $1,171 -1.1% | $13,599 |
Find assessor info on the county website
Neighborhood: 73401
Nearby schools
GreatSchools rating
- 5/10Springer Elementary SchoolGrades: PK-8Distance: 3.6 mi
- 3/10Springer High SchoolGrades: 9-12Distance: 3.6 mi
Schools provided by the listing agent
- Elementary: Springer
- High: Springer
- District: Springer - Sch Dist (X21)
Source: MLS Technology, Inc.. This data may not be complete. We recommend contacting the local school district to confirm school assignments for this home.
Get pre-qualified for a loan
At Zillow Home Loans, we can pre-qualify you in as little as 5 minutes with no impact to your credit score.An equal housing lender. NMLS #10287.
