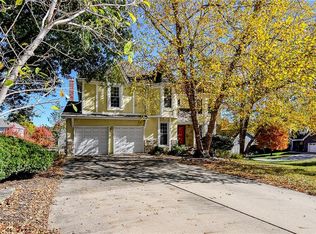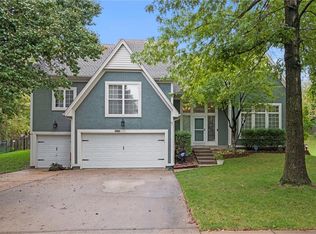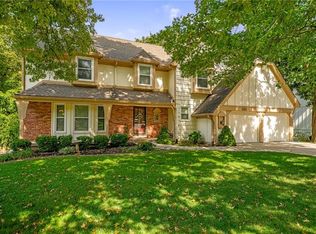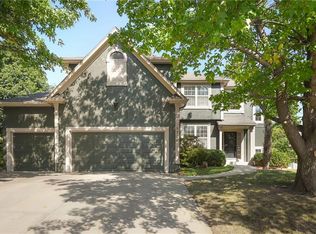Welcome home to this stunning two-story beauty in the highly sought-after Forest Park Estates! Sitting proudly on a nearly 15,000 sq. ft. treed lot, this spacious 4-bed, 4.5-bath home is one of the largest in the neighborhood, offering over 4,200 sq. ft. of living space. Step into the bright two-story foyer that opens to a dedicated office and multiple inviting living areas. The first-floor layout is an entertainer’s dream. A dual-sided fireplace warms both the living room and hearth room, creating a seamless flow into the gorgeous, light-filled kitchen. With soaring vaulted ceilings, expansive windows, abundant cabinet space, high-end appliances, a walk-in pantry, and a handy drop zone/mudroom off the 3-car tandem garage, this main living area truly has it all. The garage even offers extra space perfect for a hobby car or workshop. Upstairs, the massive primary suite feels bright and open with its oversized ceilings and large windows—plenty of room for a cozy sitting area or additional office space. There is also a martini deck off the primary sutie. The ensuite bath features a jetted tub, separate shower, and direct access to an astonishingly large walk-in closet. Three more generous bedrooms and two full bathrooms complete the second floor. The lower level is an entertainer’s paradise with a full bathroom, wet bar, fitness studio, and even a rock climbing wall. Recent updates in the last two years include new HVAC, new water heater, full interior paint, upgraded insulation, new lower-level carpet, and a new fence. This home truly has it all—nestled in a beautiful neighborhood with a clubhouse, swimming pool, walking trails, and close to Shawnee Mission Park. Don’t miss your chance to celebrate the holidays in this incredible home!
Active
Price cut: $10K (12/5)
$565,000
7621 Lichtenauer St, Shawnee, KS 66217
4beds
4,223sqft
Est.:
Single Family Residence
Built in 1993
0.34 Acres Lot
$-- Zestimate®
$134/sqft
$71/mo HOA
What's special
Dedicated officeSoaring vaulted ceilingsGorgeous light-filled kitchenHigh-end appliancesExpansive windowsAstonishingly large walk-in closetWalk-in pantry
- 22 days |
- 2,341 |
- 91 |
Likely to sell faster than
Zillow last checked: 8 hours ago
Listing updated: December 05, 2025 at 01:39pm
Listing Provided by:
Ben Neis 913-209-3251,
Compass Realty Group
Source: Heartland MLS as distributed by MLS GRID,MLS#: 2588265
Tour with a local agent
Facts & features
Interior
Bedrooms & bathrooms
- Bedrooms: 4
- Bathrooms: 5
- Full bathrooms: 4
- 1/2 bathrooms: 1
Primary bedroom
- Features: Carpet, Ceiling Fan(s), Walk-In Closet(s)
- Level: Second
- Area: 304 Square Feet
- Dimensions: 19 x 16
Bedroom 2
- Features: Carpet, Walk-In Closet(s)
- Level: Second
- Area: 195 Square Feet
- Dimensions: 15 x 13
Bedroom 3
- Features: Carpet, Ceiling Fan(s)
- Level: Second
- Area: 154 Square Feet
- Dimensions: 14 x 11
Bedroom 4
- Features: Carpet
- Level: Second
- Area: 132 Square Feet
- Dimensions: 12 x 11
Primary bathroom
- Features: Ceramic Tiles, Double Vanity, Separate Shower And Tub
- Level: Second
Bathroom 2
- Features: Linoleum, Shower Only
- Level: Second
Bathroom 3
- Features: Linoleum, Shower Over Tub
- Level: Second
Breakfast room
- Features: Ceiling Fan(s)
- Level: First
- Area: 140 Square Feet
- Dimensions: 14 x 10
Dining room
- Features: Carpet
- Level: First
- Area: 156 Square Feet
- Dimensions: 13 x 12
Great room
- Features: Built-in Features, Carpet, Ceiling Fan(s), Fireplace
- Level: First
- Area: 304 Square Feet
- Dimensions: 19 x 16
Half bath
- Level: First
Hearth room
- Features: Fireplace
- Level: First
- Area: 192 Square Feet
- Dimensions: 16 x 12
Kitchen
- Features: Kitchen Island, Pantry
- Level: First
- Area: 168 Square Feet
- Dimensions: 14 x 12
Laundry
- Level: First
- Area: 48 Square Feet
- Dimensions: 8 x 6
Living room
- Features: Carpet
- Level: First
- Area: 132 Square Feet
- Dimensions: 12 x 11
Sitting room
- Features: Carpet
- Level: Second
- Area: 84 Square Feet
- Dimensions: 12 x 7
Heating
- Heat Pump
Cooling
- Electric
Appliances
- Included: Dishwasher, Disposal, Humidifier, Microwave
- Laundry: Main Level, Off The Kitchen
Features
- Ceiling Fan(s), Kitchen Island, Pantry, Stained Cabinets, Vaulted Ceiling(s), Walk-In Closet(s)
- Flooring: Carpet, Tile, Wood
- Basement: Concrete,Finished,Full
- Number of fireplaces: 2
- Fireplace features: Great Room, Hearth Room, See Through
Interior area
- Total structure area: 4,223
- Total interior livable area: 4,223 sqft
- Finished area above ground: 3,223
- Finished area below ground: 1,000
Video & virtual tour
Property
Parking
- Total spaces: 3
- Parking features: Attached, Garage Faces Front, Tandem
- Attached garage spaces: 3
Features
- Patio & porch: Deck, Patio
- Spa features: Bath
Lot
- Size: 0.34 Acres
- Features: City Lot
Details
- Parcel number: QP227000030021
Construction
Type & style
- Home type: SingleFamily
- Architectural style: Traditional
- Property subtype: Single Family Residence
Materials
- Stone Veneer, Stucco
- Roof: Composition
Condition
- Year built: 1993
Utilities & green energy
- Sewer: Public Sewer
- Water: Public
Community & HOA
Community
- Security: Security System, Smoke Detector(s)
- Subdivision: Forest Park Estates
HOA
- Has HOA: Yes
- Amenities included: Pickleball Court(s), Pool, Tennis Court(s), Trail(s)
- HOA fee: $850 annually
Location
- Region: Shawnee
Financial & listing details
- Price per square foot: $134/sqft
- Tax assessed value: $433,200
- Annual tax amount: $5,296
- Date on market: 11/18/2025
- Listing terms: Cash,Conventional,FHA,VA Loan
- Ownership: Private
- Road surface type: Paved
Estimated market value
Not available
Estimated sales range
Not available
Not available
Price history
Price history
| Date | Event | Price |
|---|---|---|
| 12/5/2025 | Price change | $565,000-1.7%$134/sqft |
Source: | ||
| 11/18/2025 | Listed for sale | $575,000$136/sqft |
Source: | ||
| 11/18/2025 | Listing removed | $575,000$136/sqft |
Source: | ||
| 10/6/2025 | Price change | $575,000-2.4%$136/sqft |
Source: | ||
| 9/20/2025 | Price change | $589,000-1.7%$139/sqft |
Source: | ||
Public tax history
Public tax history
| Year | Property taxes | Tax assessment |
|---|---|---|
| 2024 | $5,296 +2.8% | $49,818 +3.8% |
| 2023 | $5,150 +2.9% | $47,978 +3.2% |
| 2022 | $5,006 | $46,471 +10.4% |
Find assessor info on the county website
BuyAbility℠ payment
Est. payment
$3,533/mo
Principal & interest
$2741
Property taxes
$523
Other costs
$269
Climate risks
Neighborhood: 66217
Nearby schools
GreatSchools rating
- 7/10Christa Mcauliffe Elementary SchoolGrades: PK-6Distance: 0.9 mi
- 6/10Westridge Middle SchoolGrades: 7-8Distance: 3.8 mi
- 5/10Shawnee Mission West High SchoolGrades: 9-12Distance: 4.6 mi
Schools provided by the listing agent
- Elementary: McAuliffe
- Middle: Westridge
- High: SM West
Source: Heartland MLS as distributed by MLS GRID. This data may not be complete. We recommend contacting the local school district to confirm school assignments for this home.
- Loading
- Loading



