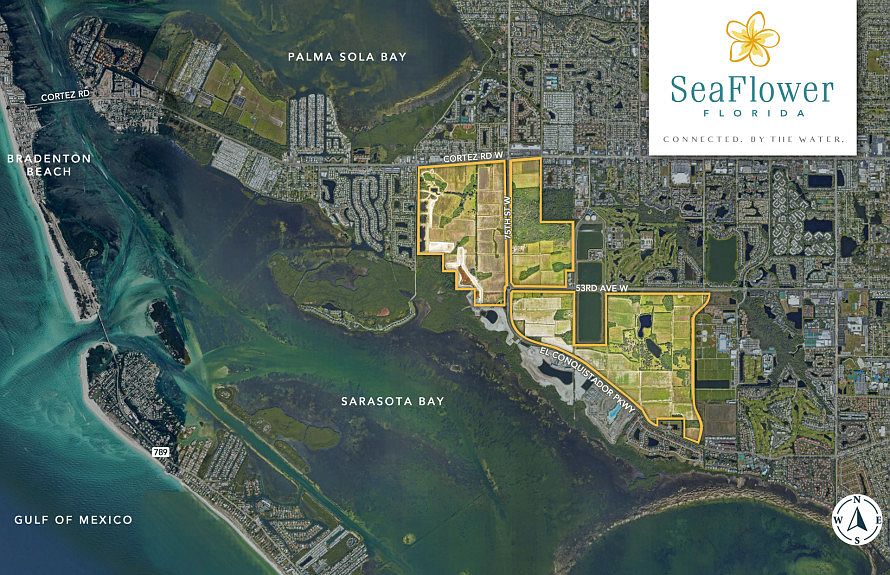Under Construction. Under Construction. Scheduled for completion in September, the Arbordale is a beautifully designed alley-load home offering 3 bedrooms and 2 bathrooms with thoughtful upgrades throughout. This home features white kitchen cabinets with quartz countertops, built-in appliances and a walk-in shower in the owner’s suite for enhanced comfort. Additional upgrades include tray ceilings in the gathering room, tankless water heater, laundry room cabinets with countertop, 22" x 22" tile flooring throughout, 8' interior doors, and upgraded 5" baseboards that add a refined touch. With impact-resistant windows and a tankless water heater, this home combines modern style with energy efficiency for low-maintenance, coastal living. Located in the master-planned community of SeaFlower in southwest Bradenton, FL, this home offers more than just beautiful design—it’s part of a vibrant coastal lifestyle. Centered around a 19-acre lake with parks and trails, SeaFlower features resort-style amenities at The Garden Club, including a pool, fitness center, pickleball courts, and more. Residents will enjoy pocket parks, dog parks, and a future Village Center with a Publix, shops, restaurants, and gathering spaces. Just over 3 miles from Anna Maria Island and close to Longboat Key, St. Armand’s Circle, and LECOM Park, the location blends natural beauty, convenience, and recreation. Photo is from a furnished model. Options for this home may vary.
New construction
$550,000
7621 Highgrove Ave, Bradenton, FL 34210
3beds
1,984sqft
Single Family Residence
Built in 2025
5,650 Square Feet Lot
$-- Zestimate®
$277/sqft
$300/mo HOA
What's special
Quartz countertopsImpact-resistant windowsTankless water heaterBuilt-in appliancesWhite kitchen cabinets
Call: (727) 591-6202
- 118 days |
- 807 |
- 23 |
Zillow last checked: 7 hours ago
Listing updated: October 05, 2025 at 02:10pm
Listing Provided by:
Dan Wenstrom 941-229-3395,
PULTE REALTY INC
Source: Stellar MLS,MLS#: TB8396089 Originating MLS: Suncoast Tampa
Originating MLS: Suncoast Tampa

Travel times
Schedule tour
Select your preferred tour type — either in-person or real-time video tour — then discuss available options with the builder representative you're connected with.
Open houses
Facts & features
Interior
Bedrooms & bathrooms
- Bedrooms: 3
- Bathrooms: 2
- Full bathrooms: 2
Primary bedroom
- Features: En Suite Bathroom, Shower No Tub, Walk-In Closet(s)
- Level: First
- Area: 224 Square Feet
- Dimensions: 14x16
Bedroom 2
- Features: Walk-In Closet(s)
- Level: First
- Area: 141.75 Square Feet
- Dimensions: 10.5x13.5
Bedroom 3
- Features: Coat Closet
- Level: First
- Area: 154 Square Feet
- Dimensions: 11x14
Dinette
- Level: First
- Area: 141.75 Square Feet
- Dimensions: 13.5x10.5
Kitchen
- Features: Pantry
- Level: First
- Area: 176 Square Feet
- Dimensions: 11x16
Living room
- Level: First
- Area: 245 Square Feet
- Dimensions: 17.5x14
Heating
- Natural Gas
Cooling
- Central Air
Appliances
- Included: Oven, Convection Oven, Cooktop, Dishwasher, Disposal, Dryer, Gas Water Heater, Microwave, Range Hood, Refrigerator, Tankless Water Heater, Washer
- Laundry: Inside, Laundry Room
Features
- High Ceilings, In Wall Pest System, Open Floorplan, Primary Bedroom Main Floor, Solid Wood Cabinets, Thermostat, Tray Ceiling(s), Walk-In Closet(s)
- Flooring: Tile
- Has fireplace: No
Interior area
- Total structure area: 2,889
- Total interior livable area: 1,984 sqft
Video & virtual tour
Property
Parking
- Total spaces: 2
- Parking features: Alley Access, Driveway, Garage Door Opener, Garage Faces Rear
- Attached garage spaces: 2
- Has uncovered spaces: Yes
Features
- Levels: One
- Stories: 1
- Exterior features: Irrigation System, Rain Gutters
- Has view: Yes
- View description: Trees/Woods
- Waterfront features: Lake
Lot
- Size: 5,650 Square Feet
- Features: Sidewalk
Details
- Parcel number: 5164517109
- Zoning: PD-MU
- Special conditions: None
Construction
Type & style
- Home type: SingleFamily
- Architectural style: Bungalow
- Property subtype: Single Family Residence
Materials
- Block, Concrete, Metal Frame, Stucco
- Foundation: Slab
- Roof: Tile
Condition
- Under Construction
- New construction: Yes
- Year built: 2025
Details
- Builder model: Arbordale
- Builder name: PULTE
- Warranty included: Yes
Utilities & green energy
- Sewer: Public Sewer
- Water: Public
- Utilities for property: Electricity Available, Fiber Optics, Natural Gas Available, Street Lights, Underground Utilities
Community & HOA
Community
- Features: Lake, Clubhouse, Dog Park, Fitness Center, Park, Pool, Sidewalks
- Subdivision: SeaFlower
HOA
- Has HOA: Yes
- Amenities included: Clubhouse, Fitness Center, Park, Pickleball Court(s), Pool, Trail(s)
- HOA fee: $300 monthly
- HOA name: ICON Management Services
- HOA phone: 941-747-7261
- Pet fee: $0 monthly
Location
- Region: Bradenton
Financial & listing details
- Price per square foot: $277/sqft
- Annual tax amount: $5,009
- Date on market: 6/12/2025
- Cumulative days on market: 119 days
- Listing terms: Cash,Conventional,FHA,VA Loan
- Ownership: Fee Simple
- Total actual rent: 0
- Electric utility on property: Yes
- Road surface type: Paved
About the community
Discover the difference with Pulte Homes at Seaflower-where thoughtful design meets modern coastal living. Offering flexible floor plans, charming bungalow and cottage styles, and a range of design personalization options available. Pulte makes it easy to find a home that fits your lifestyle. With trusted quality, innovative spaces, and a legacy of building communities where families thrive, Pulte stands apart as the builder of choice at SeaFlower. Life at SeaFlower is simply charming.
Source: Pulte

