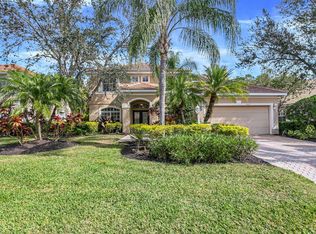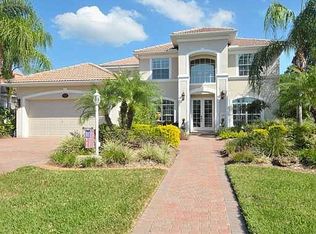MOTIVATED SELLERS !! NEW A/C just installed at this beautiful "move in ready" maintenance free home located on a quiet cul de sac in the outstanding Gleneagles neighborhood of Lakewood Ranch Country Club. This immaculately maintained four bedroom with bonus room/fifth bedroom home offers a fabulous, bright and open floor plan perfect for family and entertaining. Enter through the double doors and you will be greeted by the large foyer, architectural details and a spacious living area. The gourmet kitchen is the gathering place of the home with stainless steel appliances, breakfast bar, large closet pantry and a separate nook. Exit from either set of sliding glass pocketing doors in the great room to the lovely, private, extended lanai with new sealed pavers, expansive heated Pebble Tec pool, outdoor bar with refrigerator. The two story lanai is surrounded by professional landscaping complete with LED lighting. Wind your way upstairs to the owner's retreat with secluded extended balcony, new decking, luxurious master bath with dual sinks, soaking tub and walk-in shower. Family and friends are easily accommodated with three more large upstairs bedrooms, as well as a guest suite on the main floor. The main floor office has French doors to provide privacy when necessary. Lakewood Ranch has excellent schools, close to premier shopping and restaurants. Make this exceptional home yours !!!
This property is off market, which means it's not currently listed for sale or rent on Zillow. This may be different from what's available on other websites or public sources.

