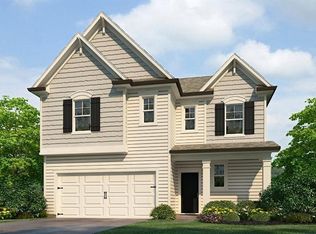GREAT FLOOR PLAN. MASTER ON MAIN W/SITTING AREA. SEP TUB/SHOWER. SECOND BRM ON MAIN W/FULL BATH ON HALLWAY. 10 FT CEILINGS IN DNG & LVG ROOMS. KITCHEN OPEN TO DNG & LVG ROOMS. 2 BRMS & 1 FULL BTH IN LOWER LEVEL. 2 CAR ATTACHED GARAGE. LEVEL DRIVEWAY AND LEVEL PRIVATE YARD. COME SEE TODAY!
This property is off market, which means it's not currently listed for sale or rent on Zillow. This may be different from what's available on other websites or public sources.
