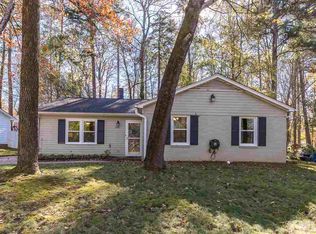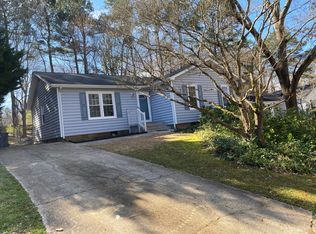One level living! Enjoy fenced in backyard privacy from covered patio. Generous sized bedrooms. Double closet Master and tile surround walk in shower. Fresh interior paint. New carpet! Roof-2013! Smooth ceilings. Spacious Kitchen with large eat in dining. Washer/Dryer/Refrigerator/counter top Microwave included! Detached storage building! Convenient to Raleigh Greenway Trail to Shelley Lake, Whole Foods, North Hills Mall & I-540. Move In Ready!
This property is off market, which means it's not currently listed for sale or rent on Zillow. This may be different from what's available on other websites or public sources.

