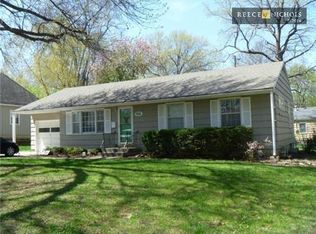Sold
Price Unknown
7620 Russell Rd, Prairie Village, KS 66204
3beds
1,144sqft
Single Family Residence
Built in 1955
8,599 Square Feet Lot
$460,500 Zestimate®
$--/sqft
$2,107 Estimated rent
Home value
$460,500
$428,000 - $493,000
$2,107/mo
Zestimate® history
Loading...
Owner options
Explore your selling options
What's special
Completely updated ranch in highly sought-after Prairie Fields! This home features 3 spacious bedrooms, 2 full bathrooms, and beautiful hardwood floors throughout the main level. The kitchen and bathrooms have been fully updated with stylish finishes, and natural light fills the home. A cozy gas fireplace creates a warm gathering space. Step outside to the privacy-fenced backyard full of charm, perfect for relaxing or entertaining. The finished lower level is an entertainer’s dream with all-new windows, a fantastic bar, and an expansive hangout area—ideal for game nights, movie marathons, or hosting friends. This move-in-ready gem blends modern updates with timeless character—truly a must-see!
Zillow last checked: 8 hours ago
Listing updated: November 10, 2025 at 02:29pm
Listing Provided by:
Heidi Ramirez 913-279-1318,
Platinum Realty LLC
Bought with:
Christine Black, SP00232805
ReeceNichols - Leawood
Source: Heartland MLS as distributed by MLS GRID,MLS#: 2571023
Facts & features
Interior
Bedrooms & bathrooms
- Bedrooms: 3
- Bathrooms: 2
- Full bathrooms: 2
Dining room
- Description: Eat-In Kitchen
Heating
- Natural Gas
Cooling
- Electric
Appliances
- Included: Microwave, Refrigerator, Stainless Steel Appliance(s)
- Laundry: Lower Level
Features
- Ceiling Fan(s), Custom Cabinets, Kitchen Island, Painted Cabinets
- Flooring: Wood
- Basement: Full
- Number of fireplaces: 1
- Fireplace features: Living Room
Interior area
- Total structure area: 1,144
- Total interior livable area: 1,144 sqft
- Finished area above ground: 1,144
Property
Parking
- Total spaces: 2
- Parking features: Attached
- Attached garage spaces: 2
Features
- Patio & porch: Patio
- Fencing: Wood
Lot
- Size: 8,599 sqft
- Features: City Lot
Details
- Parcel number: OP420000190007
Construction
Type & style
- Home type: SingleFamily
- Architectural style: Traditional
- Property subtype: Single Family Residence
Materials
- Brick/Mortar
- Roof: Composition
Condition
- Year built: 1955
Utilities & green energy
- Sewer: Public Sewer
- Water: Public
Community & neighborhood
Location
- Region: Prairie Village
- Subdivision: Prairie Fields
Other
Other facts
- Listing terms: Cash,Conventional,FHA,VA Loan
- Ownership: Private
Price history
| Date | Event | Price |
|---|---|---|
| 11/10/2025 | Sold | -- |
Source: | ||
| 9/7/2025 | Pending sale | $465,000$406/sqft |
Source: | ||
| 9/4/2025 | Listed for sale | $465,000+24%$406/sqft |
Source: | ||
| 4/6/2023 | Sold | -- |
Source: | ||
| 3/5/2023 | Pending sale | $375,000$328/sqft |
Source: | ||
Public tax history
| Year | Property taxes | Tax assessment |
|---|---|---|
| 2024 | $5,736 +22.2% | $48,990 +24.8% |
| 2023 | $4,692 +11.3% | $39,249 +11.9% |
| 2022 | $4,217 | $35,075 +3.5% |
Find assessor info on the county website
Neighborhood: Prairire Fields
Nearby schools
GreatSchools rating
- 6/10Tomahawk Elementary SchoolGrades: PK-6Distance: 0.2 mi
- 8/10Indian Hills Middle SchoolGrades: 7-8Distance: 2.3 mi
- 8/10Shawnee Mission East High SchoolGrades: 9-12Distance: 1.5 mi
Schools provided by the listing agent
- Elementary: Tomahawk
- Middle: Indian Hills
- High: SM East
Source: Heartland MLS as distributed by MLS GRID. This data may not be complete. We recommend contacting the local school district to confirm school assignments for this home.
Get a cash offer in 3 minutes
Find out how much your home could sell for in as little as 3 minutes with a no-obligation cash offer.
Estimated market value
$460,500
Get a cash offer in 3 minutes
Find out how much your home could sell for in as little as 3 minutes with a no-obligation cash offer.
Estimated market value
$460,500
