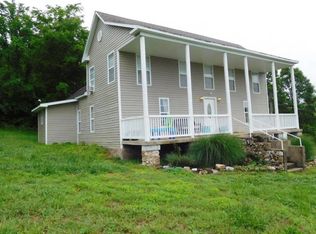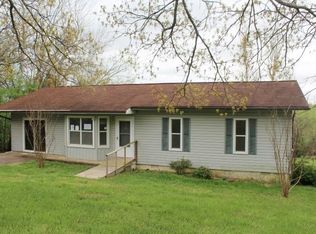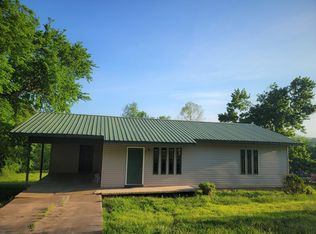Closed
$169,000
7620 Rally Hill Rd, Harrison, AR 72601
4beds
1,441sqft
Single Family Residence
Built in 1980
0.47 Acres Lot
$169,300 Zestimate®
$117/sqft
$1,398 Estimated rent
Home value
$169,300
$156,000 - $185,000
$1,398/mo
Zestimate® history
Loading...
Owner options
Explore your selling options
What's special
Fresh off a remodel.....this 4 bedroom, 1 bathroom home is located just half a mile from Valley Springs Schools, making it perfect for families. Enjoy the spacious layout along with updated flooring and paint. This home has been thoughtfully renovated while maintaining its cozy charm. The large backyard is perfect for the kids to safely play in or start that garden you have been thinking about. Five miles from groceries and minutes away from school, you have to check this one out.
Zillow last checked: 9 hours ago
Listing updated: February 27, 2026 at 09:55am
Listed by:
Nate E Wilson 870-715-7234,
Coldwell Banker Harris McHaney & Faucette
Bought with:
NON MEMBER
NON-MEMBER
Source: CARMLS,MLS#: 25041638
Facts & features
Interior
Bedrooms & bathrooms
- Bedrooms: 4
- Bathrooms: 1
- Full bathrooms: 1
Dining room
- Features: Separate Dining Room
Heating
- Electric, Separate Meters
Cooling
- Electric
Appliances
- Included: None
Features
- 4 Bedrooms Same Level
- Flooring: Vinyl
- Basement: None
- Has fireplace: No
- Fireplace features: None
Interior area
- Total structure area: 1,441
- Total interior livable area: 1,441 sqft
Property
Parking
- Parking features: None
Features
- Levels: One
- Stories: 1
- Patio & porch: Deck
Lot
- Size: 0.47 Acres
- Features: Sloped, Cleared
Details
- Parcel number: 95000014000
Construction
Type & style
- Home type: SingleFamily
- Architectural style: Ranch
- Property subtype: Single Family Residence
Materials
- Metal/Vinyl Siding
- Foundation: Crawl Space
- Roof: Metal
Condition
- New construction: No
- Year built: 1980
Utilities & green energy
- Electric: Elec-Municipal (+Entergy)
- Sewer: Septic Tank
- Water: Public
Community & neighborhood
Location
- Region: Harrison
- Subdivision: Rolling Meadows
HOA & financial
HOA
- Has HOA: No
Other
Other facts
- Road surface type: Paved
Price history
| Date | Event | Price |
|---|---|---|
| 2/26/2026 | Sold | $169,000-4.8%$117/sqft |
Source: | ||
| 1/8/2026 | Pending sale | $177,500$123/sqft |
Source: | ||
| 6/18/2025 | Price change | $177,500-1.3%$123/sqft |
Source: | ||
| 5/12/2025 | Price change | $179,900-5.3%$125/sqft |
Source: | ||
| 3/19/2025 | Price change | $189,900-3.1%$132/sqft |
Source: | ||
Public tax history
| Year | Property taxes | Tax assessment |
|---|---|---|
| 2024 | $910 | $19,160 |
| 2023 | $910 +92.7% | $19,160 +7.4% |
| 2022 | $472 +8.9% | $17,840 +4.8% |
Find assessor info on the county website
Neighborhood: 72601
Nearby schools
GreatSchools rating
- 9/10Valley Springs Elementary SchoolGrades: PK-4Distance: 0.6 mi
- 9/10Valley Springs Middle SchoolGrades: 5-8Distance: 0.6 mi
- 7/10Valley Springs High SchoolGrades: 9-12Distance: 0.6 mi
Get pre-qualified for a loan
At Zillow Home Loans, we can pre-qualify you in as little as 5 minutes with no impact to your credit score.An equal housing lender. NMLS #10287.


