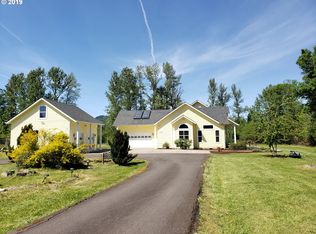$50,000 PRICE REDUCTION!!! Looking for Close in Country Property? Come and See this One of a Kind 3+ Acre Property Featuring not just 4 Bedrooms but 4 SUITES. The Possibilities are Endless with this Gem. Updated, Beautiful Kitchen, Wood Stove in the Living Room, Tall, Vaulted Ceilings, LOTS of Natural Light and a 50 x 24 Open SPACE (formerly used for a Church Setting) with almost 50 foot Ceilings! Upper Level Balcony Above has Spotlights and a Large Storage Closet. 2 Rooms Adjacent to Worship Space could be Hobby Rooms of Offices. Rooms Vary in size with the Largest Being 22.4 x 11.3 (A Possible Family Room?) and the Smallest Being 11.3 x 13.3. Formal Dining Room, Lots of Storage Space and Clean as a Whistle! Outside, enjoy a Lovely Private Courtyard with a Fountain, Brick Patio, Deck (with Ramp) and an Herb Garden! Plus Seasonal Creeks and an Area of Designated Wetlands. You will not see Another Home like this!
This property is off market, which means it's not currently listed for sale or rent on Zillow. This may be different from what's available on other websites or public sources.

