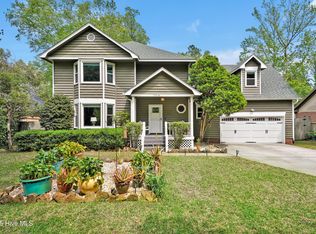Sold for $558,000 on 06/25/25
$558,000
7620 Mallow Road, Wilmington, NC 28411
3beds
2,424sqft
Single Family Residence
Built in 1993
0.52 Acres Lot
$563,400 Zestimate®
$230/sqft
$3,218 Estimated rent
Home value
$563,400
$524,000 - $608,000
$3,218/mo
Zestimate® history
Loading...
Owner options
Explore your selling options
What's special
Discover your dream home in the sought-after water-access community of Bayshore Estates! This 3-bedroom, 3-bath brick home offers the perfect blend of comfort, space, & outdoor enjoyment. Step inside to find hardwood floors throughout the main living area & a functional layout that welcomes you to make it your own. The versatile finished room over the garage (FROG), complete with a full bath and dual access (inside or separate entrance), is perfect for a mother-in-law suite, guests, a home office, or a private retreat.
Step outside to your personal paradise—an outdoor oasis featuring an in-ground saltwater pool with a new control panel and heater, a screened porch for year-round enjoyment, and a tiki area ideal for entertaining. The fenced yard, complete with a shed and additional unfenced space, provides ample room for play or gardening. An extra-deep 2-car garage offers abundant storage.
With a little personal touch, this home is ready to become your forever sanctuary. Don't miss the chance to own this slice of paradise in Bayshore Estates!
Zillow last checked: 8 hours ago
Listing updated: June 26, 2025 at 06:24am
Listed by:
Ed T Coulbourn 910-492-2500,
eXp Realty,
Team Prestige Homes 910-805-8089,
eXp Realty
Bought with:
Kraig Marquis Team
Keller Williams Innovate-Wilmington
Source: Hive MLS,MLS#: 100506197 Originating MLS: Cape Fear Realtors MLS, Inc.
Originating MLS: Cape Fear Realtors MLS, Inc.
Facts & features
Interior
Bedrooms & bathrooms
- Bedrooms: 3
- Bathrooms: 3
- Full bathrooms: 3
Primary bedroom
- Level: First
- Dimensions: 18 x 12.7
Bedroom 2
- Level: First
- Dimensions: 16.3 x 12
Bedroom 3
- Level: First
- Dimensions: 13.8 x 12
Bonus room
- Description: FROG
- Level: Second
- Dimensions: 11.8 x 38.8
Dining room
- Level: First
- Dimensions: 11 x 7
Kitchen
- Level: First
- Dimensions: 11 x 11
Living room
- Level: First
- Dimensions: 20 x 19.5
Other
- Description: Screened Back Porch
- Level: First
- Dimensions: 9.5 x 16
Other
- Description: Deck off FROG
- Level: Second
- Dimensions: 13.2 x 4
Other
- Description: Front Porch
- Level: First
- Dimensions: 6 x 16.5
Heating
- Heat Pump, Electric
Cooling
- Heat Pump
Appliances
- Included: Electric Oven, Built-In Microwave, Refrigerator, Dishwasher
- Laundry: Laundry Room
Features
- Master Downstairs, Walk-in Closet(s), Ceiling Fan(s), Walk-in Shower, Blinds/Shades, Gas Log, Walk-In Closet(s)
- Flooring: Carpet, Vinyl, Wood
- Has fireplace: Yes
- Fireplace features: Gas Log
Interior area
- Total structure area: 2,424
- Total interior livable area: 2,424 sqft
Property
Parking
- Total spaces: 6
- Parking features: Attached, Concrete, On Site
- Has attached garage: Yes
- Uncovered spaces: 6
Features
- Levels: One and One Half
- Stories: 2
- Patio & porch: Covered, Deck, Porch, Screened
- Pool features: In Ground
- Fencing: Back Yard,Full,Wood
Lot
- Size: 0.52 Acres
- Dimensions: 97 x 257 x 80 x 259
- Features: Dead End
Details
- Additional structures: Shed(s)
- Parcel number: R03619016011000
- Zoning: R-15
- Special conditions: Standard
Construction
Type & style
- Home type: SingleFamily
- Property subtype: Single Family Residence
Materials
- Brick Veneer
- Foundation: Crawl Space
- Roof: Architectural Shingle
Condition
- New construction: No
- Year built: 1993
Utilities & green energy
- Sewer: Public Sewer
- Water: Well
- Utilities for property: Sewer Available
Community & neighborhood
Security
- Security features: Security Lights, Smoke Detector(s)
Location
- Region: Wilmington
- Subdivision: Bayshore Estates
Other
Other facts
- Listing agreement: Exclusive Right To Sell
- Listing terms: Cash,Conventional,FHA,VA Loan
- Road surface type: Paved
Price history
| Date | Event | Price |
|---|---|---|
| 6/25/2025 | Sold | $558,000+1.5%$230/sqft |
Source: | ||
| 5/14/2025 | Pending sale | $550,000$227/sqft |
Source: | ||
| 5/13/2025 | Contingent | $550,000$227/sqft |
Source: | ||
| 5/8/2025 | Listed for sale | $550,000-2.7%$227/sqft |
Source: | ||
| 4/3/2025 | Listing removed | -- |
Source: Owner Report a problem | ||
Public tax history
| Year | Property taxes | Tax assessment |
|---|---|---|
| 2025 | $2,210 +7.8% | $564,500 +49.2% |
| 2024 | $2,051 +0.3% | $378,400 |
| 2023 | $2,045 -0.9% | $378,400 |
Find assessor info on the county website
Neighborhood: Bayshore
Nearby schools
GreatSchools rating
- 7/10Ogden ElementaryGrades: K-5Distance: 1.1 mi
- 9/10Holly Shelter Middle SchoolGrades: 6-8Distance: 7 mi
- 4/10Emsley A Laney HighGrades: 9-12Distance: 4.1 mi
Schools provided by the listing agent
- Elementary: Ogden
- Middle: Holly Shelter
- High: Laney
Source: Hive MLS. This data may not be complete. We recommend contacting the local school district to confirm school assignments for this home.

Get pre-qualified for a loan
At Zillow Home Loans, we can pre-qualify you in as little as 5 minutes with no impact to your credit score.An equal housing lender. NMLS #10287.
Sell for more on Zillow
Get a free Zillow Showcase℠ listing and you could sell for .
$563,400
2% more+ $11,268
With Zillow Showcase(estimated)
$574,668