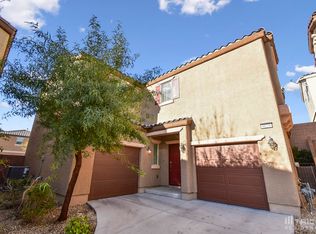Please note, our homes are available on a first-come, first-serve basis and are not reserved until the lease is signed by all applicants and security deposits are collected.
This home features Progress Smart Home - Progress Residential's smart home app, which allows you to control the home securely from any of your devices.
Want to tour on your own? Click the "Self Tour" button on this home's RentProgress.
Charming two-story home is approximately 1,723 square feet. This 3-bed, 2.5-bath home features kitchen with granite countertops/breakfast bar, maple cabinets, pantry, breakfast nook, formal living room and dining room areas, and laundry room. Exterior features 2-car garage and fully fenced backyard with patio and desert landscaping. Homes this well-maintained and move-in ready lease quickly. Schedule your tour and submit your application today.
House for rent
$2,100/mo
7620 Highland Pony St, Las Vegas, NV 89149
3beds
1,723sqft
Price may not include required fees and charges.
Single family residence
Available now
Cats, dogs OK
Ceiling fan
In unit laundry
Attached garage parking
-- Heating
What's special
Desert landscapingFully fenced backyardDining roomBreakfast nookMaple cabinetsLaundry roomGranite countertops
- 36 days
- on Zillow |
- -- |
- -- |
Travel times
Get serious about saving for a home
Consider a first-time homebuyer savings account designed to grow your down payment with up to a 6% match & 4.15% APY.
Facts & features
Interior
Bedrooms & bathrooms
- Bedrooms: 3
- Bathrooms: 3
- Full bathrooms: 2
- 1/2 bathrooms: 1
Cooling
- Ceiling Fan
Appliances
- Laundry: Contact manager
Features
- Ceiling Fan(s), Walk-In Closet(s)
- Flooring: Tile
- Windows: Window Coverings
Interior area
- Total interior livable area: 1,723 sqft
Property
Parking
- Parking features: Attached, Garage
- Has attached garage: Yes
- Details: Contact manager
Features
- Patio & porch: Patio
- Exterior features: 2 Story, Bonus Room, Dual-Vanity Sinks, Eat-in Kitchen, Garden, Granite Countertops, Natural Light / Sky Lights, Near Parks, Near Retail, Open Floor Plan, Oversized Bathtub, Pet Door(s), Smart Home, Walk-In Shower
- Fencing: Fenced Yard
Details
- Parcel number: 12518617046
Construction
Type & style
- Home type: SingleFamily
- Property subtype: Single Family Residence
Community & HOA
Community
- Security: Gated Community
Location
- Region: Las Vegas
Financial & listing details
- Lease term: Contact For Details
Price history
| Date | Event | Price |
|---|---|---|
| 7/11/2025 | Price change | $2,100-1.4%$1/sqft |
Source: Zillow Rentals | ||
| 7/9/2025 | Price change | $2,130+0.5%$1/sqft |
Source: Zillow Rentals | ||
| 7/6/2025 | Price change | $2,120-4.3%$1/sqft |
Source: Zillow Rentals | ||
| 6/30/2025 | Price change | $2,215-0.2%$1/sqft |
Source: Zillow Rentals | ||
| 6/29/2025 | Price change | $2,220-1.8%$1/sqft |
Source: Zillow Rentals | ||
![[object Object]](https://photos.zillowstatic.com/fp/7304371305de6cdeabc91d5a66e4b49c-p_i.jpg)
