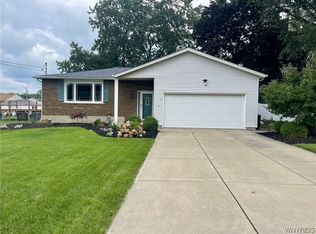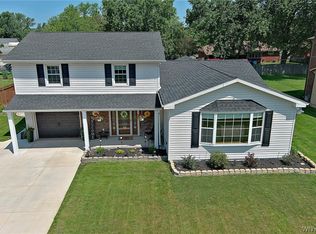Closed
$269,000
7620 Greenview Rd, Niagara Falls, NY 14304
3beds
1,668sqft
Single Family Residence
Built in 1966
10,798.52 Square Feet Lot
$292,100 Zestimate®
$161/sqft
$2,258 Estimated rent
Home value
$292,100
$277,000 - $307,000
$2,258/mo
Zestimate® history
Loading...
Owner options
Explore your selling options
What's special
This move in ready 3 bed 1.5 bath split level home is ready for its new owners! This home is situated on a quiet Town of Niagara street, in highly desirable Niagara Wheatfield school district. Upon entry you will find a spacious foyer leading to a bonus room with endless possibilities. The main level boasts a sizable living area that openly connects to the dining space. Find your updated kitchen complete with plenty of cabinet space. Upstairs find 3 bedrooms and 1 newly remodeled full bathroom. This home is complete with mostly newer windows throughout. Step outside to a spacious, fully fenced in yard with unlimited potential.
Showings begin immediately and all offers will be reviewed 3/6/24 at 5pm.
Open house 3/2/24 11-1pm and 3/3/24 1-3pm
Zillow last checked: 8 hours ago
Listing updated: May 16, 2024 at 07:33am
Listed by:
Mary Ferraro 716-550-2551,
HUNT Real Estate Corporation
Bought with:
David M Pascucci, 10301223803
Century 21 North East
Source: NYSAMLSs,MLS#: B1523134 Originating MLS: Buffalo
Originating MLS: Buffalo
Facts & features
Interior
Bedrooms & bathrooms
- Bedrooms: 3
- Bathrooms: 2
- Full bathrooms: 1
- 1/2 bathrooms: 1
- Main level bathrooms: 1
Heating
- Gas, Zoned, Baseboard
Cooling
- Zoned
Appliances
- Included: Built-In Range, Built-In Oven, Dishwasher, Gas Cooktop, Gas Water Heater
- Laundry: In Basement
Features
- Separate/Formal Dining Room, Entrance Foyer, Separate/Formal Living Room
- Flooring: Carpet, Hardwood, Luxury Vinyl, Varies
- Basement: Full
- Number of fireplaces: 1
Interior area
- Total structure area: 1,668
- Total interior livable area: 1,668 sqft
Property
Parking
- Total spaces: 1
- Parking features: Attached, Garage
- Attached garage spaces: 1
Features
- Levels: Two
- Stories: 2
- Patio & porch: Open, Porch
- Exterior features: Blacktop Driveway
Lot
- Size: 10,798 sqft
- Dimensions: 80 x 135
- Features: Residential Lot
Details
- Parcel number: 2930001310200002025000
- Special conditions: Standard
Construction
Type & style
- Home type: SingleFamily
- Architectural style: Split Level
- Property subtype: Single Family Residence
Materials
- Brick, Vinyl Siding
- Foundation: Poured
Condition
- Resale
- Year built: 1966
Utilities & green energy
- Sewer: Connected
- Water: Connected, Public
- Utilities for property: Sewer Connected, Water Connected
Community & neighborhood
Location
- Region: Niagara Falls
- Subdivision: Section 13120
Other
Other facts
- Listing terms: Cash,Conventional,FHA,VA Loan
Price history
| Date | Event | Price |
|---|---|---|
| 5/7/2024 | Sold | $269,000$161/sqft |
Source: | ||
| 3/13/2024 | Pending sale | $269,000$161/sqft |
Source: | ||
| 2/28/2024 | Listed for sale | $269,000+49.3%$161/sqft |
Source: | ||
| 7/31/2020 | Sold | $180,200+0.2%$108/sqft |
Source: | ||
| 5/7/2020 | Pending sale | $179,900$108/sqft |
Source: Howard Hanna - Lewiston #B1246961 Report a problem | ||
Public tax history
| Year | Property taxes | Tax assessment |
|---|---|---|
| 2024 | -- | $89,100 |
| 2023 | -- | $89,100 |
| 2022 | -- | $89,100 |
Find assessor info on the county website
Neighborhood: 14304
Nearby schools
GreatSchools rating
- 5/10Colonial Village Elementary SchoolGrades: K-5Distance: 1.3 mi
- 6/10Edward Town Middle SchoolGrades: 6-8Distance: 3.1 mi
- 6/10Niagara Wheatfield Senior High SchoolGrades: 9-12Distance: 3.1 mi
Schools provided by the listing agent
- District: Niagara Wheatfield
Source: NYSAMLSs. This data may not be complete. We recommend contacting the local school district to confirm school assignments for this home.

