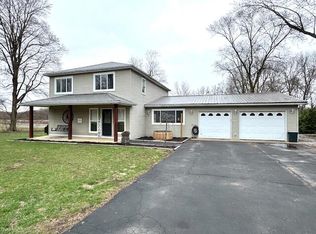Closed
$260,000
7620 E 50th Rd S, Knox, IN 46534
3beds
2,471sqft
Single Family Residence
Built in 1900
1 Acres Lot
$263,100 Zestimate®
$--/sqft
$2,541 Estimated rent
Home value
$263,100
Estimated sales range
Not available
$2,541/mo
Zestimate® history
Loading...
Owner options
Explore your selling options
What's special
Charming & Spacious 2-Story Home on 1 Acre in the county designed for comfort and style. With over 2,400 sqft of living space this three-bedroom, two-bathroom home features an open and airy floor plan with light hardwood floors throughout. Step inside to discover a beautiful wooden staircase, leading to the three generously sized bedrooms. Upstairs you will also find an updated bathroom with a large, jetted bathtub. The large living room boasts a charming wood burning fireplace creating the perfect ambiance for relaxing evenings. The modern kitchen boasts granite countertops, ample cabinetry, and a seamless flow into the dining and living areas. Step into this modern kitchen, where style meets functionality. The sleek granite countertops provide a stunning contrast to the abundant cabinetry, offering plenty of storage for all your culinary needs. Step outside from the kitchen to the expansive deck to enjoy peaceful living. The large open yard gives ample space for all your outdoor activities. This home also features a two-car garage with lots of storage space. There is a small room in garage separated from house that could also be used for an office or den. This inviting home offers a rare blend of character and charm. Don't miss the chance to make it yours!!
Zillow last checked: 8 hours ago
Listing updated: May 08, 2025 at 08:48pm
Listed by:
Suzann McLaughlin 574-772-4770,
BINKLEY REAL ESTATE
Bought with:
NCIAR NonMember
NonMember NCIAR
Source: IRMLS,MLS#: 202510856
Facts & features
Interior
Bedrooms & bathrooms
- Bedrooms: 3
- Bathrooms: 2
- Full bathrooms: 2
Bedroom 1
- Level: Upper
Bedroom 2
- Level: Upper
Dining room
- Level: Main
- Area: 144
- Dimensions: 12 x 12
Kitchen
- Level: Main
- Area: 168
- Dimensions: 12 x 14
Living room
- Level: Main
- Area: 285
- Dimensions: 19 x 15
Heating
- Forced Air
Cooling
- Central Air
Appliances
- Included: Dishwasher, Refrigerator, Washer, Dryer-Gas, Gas Oven, Gas Water Heater
- Laundry: Main Level, Washer Hookup
Features
- Countertops-Solid Surf, Eat-in Kitchen, Entrance Foyer, Kitchen Island, Tub/Shower Combination
- Flooring: Hardwood
- Basement: Crawl Space
- Number of fireplaces: 1
- Fireplace features: Living Room, Wood Burning
Interior area
- Total structure area: 2,471
- Total interior livable area: 2,471 sqft
- Finished area above ground: 2,471
- Finished area below ground: 0
Property
Parking
- Total spaces: 2
- Parking features: Attached, Garage Door Opener, Asphalt
- Attached garage spaces: 2
- Has uncovered spaces: Yes
Features
- Levels: Two
- Stories: 2
- Patio & porch: Deck, Porch Covered
- Fencing: Partial
Lot
- Size: 1 Acres
- Features: Level, Rural, Landscaped
Details
- Parcel number: 750720203003.000012
Construction
Type & style
- Home type: SingleFamily
- Architectural style: Traditional
- Property subtype: Single Family Residence
Materials
- Vinyl Siding
- Roof: Metal
Condition
- New construction: No
- Year built: 1900
Utilities & green energy
- Electric: REMC
- Gas: NIPSCO
- Sewer: Septic Tank
- Water: Well
Community & neighborhood
Security
- Security features: Smoke Detector(s)
Community
- Community features: None
Location
- Region: Knox
- Subdivision: None
Other
Other facts
- Listing terms: Cash,Conventional,FHA,USDA Loan,VA Loan
Price history
| Date | Event | Price |
|---|---|---|
| 5/9/2025 | Pending sale | $274,900+5.7% |
Source: | ||
| 5/8/2025 | Sold | $260,000-5.4% |
Source: | ||
| 4/1/2025 | Listed for sale | $274,900 |
Source: | ||
Public tax history
Tax history is unavailable.
Neighborhood: 46534
Nearby schools
GreatSchools rating
- 5/10Knox Community Middle SchoolGrades: 5-8Distance: 3.8 mi
- 5/10Knox Community High SchoolGrades: 9-12Distance: 3.9 mi
- 8/10Knox Community Elementary SchoolGrades: PK-4Distance: 3.9 mi
Schools provided by the listing agent
- Elementary: Knox
- Middle: Knox
- High: Knox
- District: Knox Community School Corp.
Source: IRMLS. This data may not be complete. We recommend contacting the local school district to confirm school assignments for this home.
Get pre-qualified for a loan
At Zillow Home Loans, we can pre-qualify you in as little as 5 minutes with no impact to your credit score.An equal housing lender. NMLS #10287.
Sell with ease on Zillow
Get a Zillow Showcase℠ listing at no additional cost and you could sell for —faster.
$263,100
2% more+$5,262
With Zillow Showcase(estimated)$268,362
