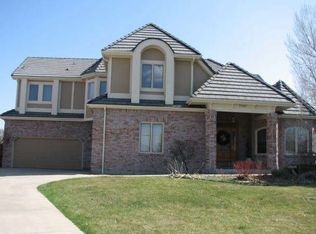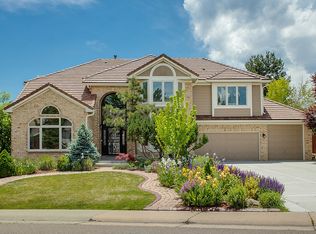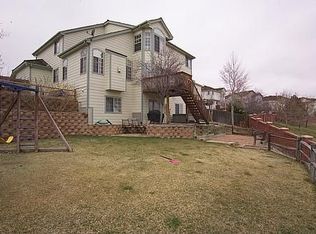This home needs TLC The entrance of this home has a Grand Curved staircase, & 2 story Foyer opening into the family room & living room. With its over-sized windows, and vaulted ceilings, the Great Room is the heart of all family activities. The Bright/Open floor plan kitchen has plenty of storage, connects to the ample Breakfast Nook & the huge Great room. The Airy Breakfast Area is surrounded by windows &opens to the deck & huge yard. The bright Master Suite, and the large master bathroom has his/hers closets. Every bedroom on 2nd level has walk-in closets & adjoining bathrooms. The guest bedroom on the main floor could be an office. A huge Yard, great for cook-outs, kids, pets, entertaining &hanging out with friends /family. The attached 3 car garage gives you plenty of storage for your tools and toys.
This property is off market, which means it's not currently listed for sale or rent on Zillow. This may be different from what's available on other websites or public sources.


