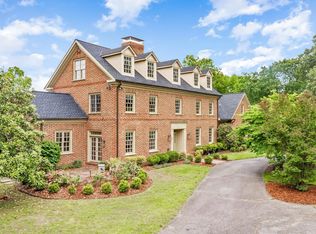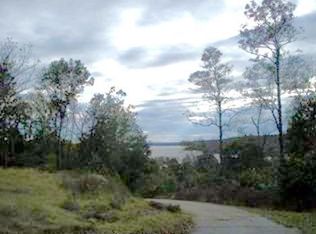Sold for $732,000 on 03/28/23
$732,000
7620 Chapel Point Rd, Port Tobacco, MD 20677
6beds
4,516sqft
Single Family Residence
Built in 1977
2.33 Acres Lot
$757,000 Zestimate®
$162/sqft
$5,402 Estimated rent
Home value
$757,000
$719,000 - $795,000
$5,402/mo
Zestimate® history
Loading...
Owner options
Explore your selling options
What's special
Newly renovated 6BR/4.5BA Colonial that sits on over two acres of sprawling land in historic Port Tobacco! Pull into the newly paved double wide driveway and make your way to the front door of your forever home. As you step inside you are welcomed by gorgeous luxury flooring and an open view into several living spaces. First a private formal living room offering an abundance of natural light, next a formal dining room open to a spectacular new eat-in kitchen, a breakfast room, and a cozy family room. The spacious dining room is open to the kitchen making it ideal when entertaining. The kitchen is every cook's dream featuring gorgeous quartz countertops and backsplash, custom built cabinets including a pantry, high end appliances including a double wall oven and electric cooktop with a custom range hood, a deep stainless sink, and a waterfall quartz island over dark wood cabinets creating a breakfast bar for two. The breakfast room is bright and airy and open to the kitchen on one side and the family room on the other with a white washed fireplace and sliding doors to a spacious yard. The main floor is not complete without a guest bathroom and the first of six bedrooms. A large main floor bedroom offers a private full bath featuring a double sink vanity. The beautiful flooring carries upstairs to the remaining five bedrooms, one is an oversized primary suite featuring a large walk-in closet and private ensuite with a freestanding soaker tub, double sink vanity, and a glass enclosed walk-in shower. A newly remodeled full bath and four spacious bedrooms completes this floor. On the lower level is a full bath with a walk-in shower, a large finished space for everyone in the family, storage, and a walk-out to the yard. A door in the kitchen leads to a breezeway between the house and the two-car garage with newly poured walkways and patios. The sliding doors in the family room open onto a newly constructed oversized wood deck that leads to a surprise at the top of the stairs, an oval in-ground pool surrounded by a patio. An abundance of green space surrounds this home with forest-like views, seasonal water views, and a calm home feeling. This home is move-in ready with so much to offer new homeowners including a new roof, windows, septic system, pool equipment, water heater, HVAC system, and more!
Zillow last checked: 8 hours ago
Listing updated: June 30, 2023 at 05:16pm
Listed by:
STEPHEN PIPICH 443-286-2943,
Corner House Realty North
Bought with:
Joie Ashworth, 654957
Weichert, REALTORS
Source: Bright MLS,MLS#: MDCH2020290
Facts & features
Interior
Bedrooms & bathrooms
- Bedrooms: 6
- Bathrooms: 5
- Full bathrooms: 4
- 1/2 bathrooms: 1
- Main level bathrooms: 2
- Main level bedrooms: 1
Basement
- Area: 1300
Heating
- Forced Air, Heat Pump, Electric
Cooling
- Central Air, Electric
Appliances
- Included: Electric Water Heater
- Laundry: Lower Level, Dryer In Unit, Washer In Unit
Features
- Floor Plan - Traditional, Dry Wall
- Flooring: Hardwood, Ceramic Tile
- Windows: Double Pane Windows, Replacement
- Basement: Connecting Stairway,Finished,Interior Entry,Windows
- Number of fireplaces: 1
Interior area
- Total structure area: 4,516
- Total interior livable area: 4,516 sqft
- Finished area above ground: 3,216
- Finished area below ground: 1,300
Property
Parking
- Total spaces: 4
- Parking features: Garage Faces Front, Inside Entrance, Asphalt, Driveway, Off Street, Detached
- Garage spaces: 2
- Has uncovered spaces: Yes
Accessibility
- Accessibility features: 2+ Access Exits
Features
- Levels: Three
- Stories: 3
- Patio & porch: Deck
- Has private pool: Yes
- Pool features: In Ground, Private
Lot
- Size: 2.33 Acres
Details
- Additional structures: Above Grade, Below Grade
- Parcel number: 0901012533
- Zoning: R
- Special conditions: Standard
Construction
Type & style
- Home type: SingleFamily
- Architectural style: Colonial
- Property subtype: Single Family Residence
Materials
- Vinyl Siding, Brick
- Foundation: Brick/Mortar
- Roof: Shingle
Condition
- Excellent
- New construction: No
- Year built: 1977
- Major remodel year: 2022
Utilities & green energy
- Sewer: Private Septic Tank
- Water: Private
Community & neighborhood
Location
- Region: Port Tobacco
- Subdivision: Sutton Acres Sub
Other
Other facts
- Listing agreement: Exclusive Right To Sell
- Listing terms: Cash,Conventional,VA Loan,FHA
- Ownership: Fee Simple
Price history
| Date | Event | Price |
|---|---|---|
| 3/28/2023 | Sold | $732,000+1%$162/sqft |
Source: | ||
| 2/21/2023 | Pending sale | $724,900$161/sqft |
Source: | ||
| 2/11/2023 | Listed for sale | $724,900$161/sqft |
Source: | ||
| 2/11/2023 | Listing removed | $724,900$161/sqft |
Source: | ||
| 1/19/2023 | Price change | $724,900-3.3%$161/sqft |
Source: | ||
Public tax history
| Year | Property taxes | Tax assessment |
|---|---|---|
| 2025 | -- | $597,200 +22.3% |
| 2024 | $6,863 +44.2% | $488,500 +28.6% |
| 2023 | $4,759 +14.8% | $379,800 |
Find assessor info on the county website
Neighborhood: 20677
Nearby schools
GreatSchools rating
- 7/10Walter J. Mitchell Elementary SchoolGrades: PK-5Distance: 2.9 mi
- 7/10Piccowaxen Middle SchoolGrades: 6-8Distance: 10.6 mi
- 5/10Maurice J. Mcdonough High SchoolGrades: 9-12Distance: 3.8 mi
Schools provided by the listing agent
- District: Charles County Public Schools
Source: Bright MLS. This data may not be complete. We recommend contacting the local school district to confirm school assignments for this home.

Get pre-qualified for a loan
At Zillow Home Loans, we can pre-qualify you in as little as 5 minutes with no impact to your credit score.An equal housing lender. NMLS #10287.
Sell for more on Zillow
Get a free Zillow Showcase℠ listing and you could sell for .
$757,000
2% more+ $15,140
With Zillow Showcase(estimated)
$772,140
