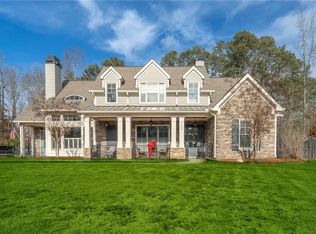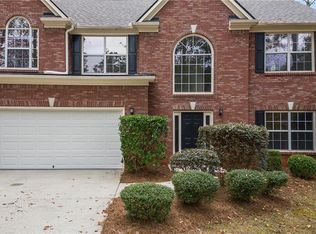Closed
$931,000
7620 Campground Rd, Cumming, GA 30040
5beds
4,068sqft
Single Family Residence
Built in 2018
1.14 Acres Lot
$992,000 Zestimate®
$229/sqft
$3,772 Estimated rent
Home value
$992,000
$932,000 - $1.06M
$3,772/mo
Zestimate® history
Loading...
Owner options
Explore your selling options
What's special
House lives like 2 homes with basement featuring it's own HVAC system and independent water heater! No expense was spared when this home was built! Custom Built home, over 1 acre lot, no HOA, near 400, TOP Forsyth schools, and a private lot! What more could you ask for?! From the moment you arrive, you will be wowed by the exquisite craftsmanship and detail, from the hardwood floors, stone fireplace, cathedral ceilings, and rich woodwork throughout! This open floor plan is perfect for entertaining as the gourmet kitchen with high end appliances, large center island that opens to the breakfast room and allows you to be with your family or guests as you prepare meals. You will love the quartz countertops, ample cabinet space, and luxury backsplash! The family room opens to the massive screened in porch that overlooks the private backyard that just begs for a pool! The Primary suite on main level has a vaulted ceiling, elegant lighting, large walk-in closet, double vanity, and designer tile. Laundry room on the main level off the mud room that leads to the 3 car attached garage. The secondary rooms offer jack n' jill bath that is perfect for kids and guests. This Terrace Level was built with the idea of a second generation independent living or a fantastic guest/ in-law suite to be under the same roof. Head downstairs and find a full Kitchen, laundry room, private driveway and garage large enough for 2 cars tandum parked, a cozy living room, a dining space, a second Master and a guest suite each with their own bathroom! The private terrace level patio with flagstone pavers and under-decking offers privacy, shade, and ample space to grill and relax after a great day! Property is wired with surround sound! Call today for your private showing!
Zillow last checked: 8 hours ago
Listing updated: February 02, 2024 at 06:15am
Listed by:
Mark Spain 770-886-9000,
Mark Spain Real Estate,
Mindy Farris 770-880-4078,
Mark Spain Real Estate
Bought with:
Suzanne Anderson, 355058
BHHS Georgia Properties
Source: GAMLS,MLS#: 10206666
Facts & features
Interior
Bedrooms & bathrooms
- Bedrooms: 5
- Bathrooms: 5
- Full bathrooms: 4
- 1/2 bathrooms: 1
- Main level bathrooms: 2
- Main level bedrooms: 3
Kitchen
- Features: Breakfast Area, Breakfast Bar, Kitchen Island, Pantry
Heating
- Natural Gas, Forced Air
Cooling
- Ceiling Fan(s), Central Air
Appliances
- Included: Gas Water Heater, Dishwasher, Double Oven
- Laundry: Mud Room
Features
- Bookcases, Tray Ceiling(s), Double Vanity, Walk-In Closet(s), In-Law Floorplan, Master On Main Level
- Flooring: Tile, Carpet
- Windows: Double Pane Windows
- Basement: Bath Finished,Daylight,Exterior Entry,Finished,Full
- Attic: Pull Down Stairs
- Number of fireplaces: 1
- Fireplace features: Family Room, Factory Built, Gas Starter
- Common walls with other units/homes: No Common Walls
Interior area
- Total structure area: 4,068
- Total interior livable area: 4,068 sqft
- Finished area above ground: 2,497
- Finished area below ground: 1,571
Property
Parking
- Total spaces: 5
- Parking features: Attached, Basement, Garage, Kitchen Level, Side/Rear Entrance
- Has attached garage: Yes
Features
- Levels: One
- Stories: 1
- Patio & porch: Deck, Screened, Patio
- Waterfront features: No Dock Or Boathouse
- Body of water: None
Lot
- Size: 1.14 Acres
- Features: Level, Private
Details
- Parcel number: 013 435
Construction
Type & style
- Home type: SingleFamily
- Architectural style: Ranch,Traditional
- Property subtype: Single Family Residence
Materials
- Concrete, Stone
- Roof: Composition
Condition
- Resale
- New construction: No
- Year built: 2018
Utilities & green energy
- Sewer: Septic Tank
- Water: Public
- Utilities for property: Underground Utilities, Cable Available, Electricity Available, High Speed Internet, Natural Gas Available, Phone Available, Water Available
Community & neighborhood
Security
- Security features: Smoke Detector(s)
Community
- Community features: Walk To Schools, Near Shopping
Location
- Region: Cumming
- Subdivision: NONE
HOA & financial
HOA
- Has HOA: No
- Services included: None
Other
Other facts
- Listing agreement: Exclusive Right To Sell
Price history
| Date | Event | Price |
|---|---|---|
| 2/1/2024 | Sold | $931,000-6.9%$229/sqft |
Source: | ||
| 12/6/2023 | Pending sale | $999,999$246/sqft |
Source: | ||
| 10/30/2023 | Price change | $999,999-6.5%$246/sqft |
Source: | ||
| 10/18/2023 | Price change | $1,069,000-2.8%$263/sqft |
Source: | ||
| 9/25/2023 | Listed for sale | $1,100,000+792.1%$270/sqft |
Source: | ||
Public tax history
| Year | Property taxes | Tax assessment |
|---|---|---|
| 2024 | $8,171 +4.4% | $333,208 +4.8% |
| 2023 | $7,826 +10.9% | $317,960 +19.9% |
| 2022 | $7,057 +19.8% | $265,164 +24.3% |
Find assessor info on the county website
Neighborhood: 30040
Nearby schools
GreatSchools rating
- 9/10Midway Elementary SchoolGrades: PK-5Distance: 3.3 mi
- 7/10Vickery Creek Middle SchoolGrades: 6-8Distance: 2.6 mi
- 9/10West Forsyth High SchoolGrades: 9-12Distance: 2.5 mi
Schools provided by the listing agent
- Elementary: Vickery Creek
- Middle: Vickery Creek
- High: West Forsyth
Source: GAMLS. This data may not be complete. We recommend contacting the local school district to confirm school assignments for this home.
Get a cash offer in 3 minutes
Find out how much your home could sell for in as little as 3 minutes with a no-obligation cash offer.
Estimated market value
$992,000

