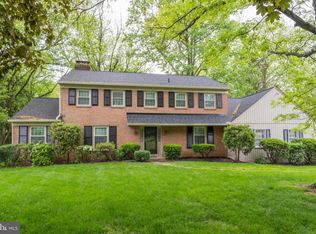This exquisitely updated 4 Bedroom, 2.5 Bathroom colonial in Tredyffrin/Easttown School District is a must see. Renovated bathrooms, gleaming hardwood floors, expanded gourmet kitchen are just a few of the updates on this gorgeous home. Enter through the foyer with L-shaped staircase and roomy coat closet. To the right is the formal living room - a large space with fireplace centerpiece. A second family room sits to the left of the entrance with decorative ceiling beams and another cozy fireplace. The back of the home features a huge kitchen with every possible upgrade, including marble counters, recessed, pendant and under-cabinet lighting, stylish center island, full sized pantry cupboards and stylish glass tile backsplash. Formal dining space with custom millwork is located open to kitchen. Just off the kitchen is a laundry/mud room with closet and garage access. Upstairs are four large bedrooms all with hardwood flooring. Master suite has his and her closets and a spectacular ensuite bathroom with frameless glass shower doors and marble accents. Additional hall bathroom is fully updated as well. Large flat backyard is ideal for all outdoor activities. 2 car garage and large driveway offer lots of parking. All new windows, roof, siding, HVAC, hot water heater and electric are just a few more upgrades that have just been tended to so you won't have to. Close to King of Prussia shopping, Valley Forge National Park and connections to I-76 or Rte 422 for connection to all major roadways. 2020-01-13
This property is off market, which means it's not currently listed for sale or rent on Zillow. This may be different from what's available on other websites or public sources.
