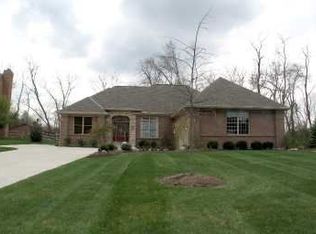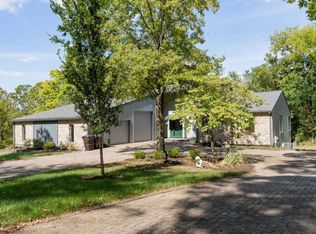Sold for $395,000
$395,000
762 Wards Corner Rd, Loveland, OH 45140
3beds
2,000sqft
Single Family Residence
Built in 1980
0.93 Acres Lot
$397,600 Zestimate®
$198/sqft
$2,439 Estimated rent
Home value
$397,600
$378,000 - $417,000
$2,439/mo
Zestimate® history
Loading...
Owner options
Explore your selling options
What's special
You wont want to miss this remodeled ranch on nearly an acre in a prime Loveland location! Enjoy a vaulted, expanded floor plan with a bright entry, spacious living room and family room, and stunning quartz kitchen with stainless appliances and a center island. Open living and dining areas feature a statement fireplace, while the primary suite offers a walk-in closet and dual vanity bath. Designer finishes shine throughout with LVP flooring & new carpet in the bedrooms. Vaulted ceiling and lots of natural light fill this home. Relax on the large back deck overlooking the private, tree-lined yard. Full basement, carport, and extra parking! New HVAC & HWH, roof is only a couple years old.
Zillow last checked: 8 hours ago
Listing updated: December 16, 2025 at 11:03am
Listed by:
Ty E Boeppler 513-884-2019,
Comey & Shepherd 513-891-4444
Bought with:
Madeline Hartman, 2014004949
Comey & Shepherd
Bob Dorger, 2003012566
Comey & Shepherd
Source: Cincy MLS,MLS#: 1858708 Originating MLS: Cincinnati Area Multiple Listing Service
Originating MLS: Cincinnati Area Multiple Listing Service

Facts & features
Interior
Bedrooms & bathrooms
- Bedrooms: 3
- Bathrooms: 2
- Full bathrooms: 2
Primary bedroom
- Features: Bath Adjoins, Walk-In Closet(s), Walkout, Wall-to-Wall Carpet
- Level: First
- Area: 240
- Dimensions: 16 x 15
Bedroom 2
- Level: First
- Area: 132
- Dimensions: 12 x 11
Bedroom 3
- Level: First
- Area: 132
- Dimensions: 12 x 11
Bedroom 4
- Area: 0
- Dimensions: 0 x 0
Bedroom 5
- Area: 0
- Dimensions: 0 x 0
Primary bathroom
- Features: Shower, Tile Floor, Double Vanity
Bathroom 1
- Features: Full
- Level: First
Bathroom 2
- Features: Full
- Level: First
Dining room
- Features: Chandelier, Open, Walkout
- Level: First
- Area: 100
- Dimensions: 10 x 10
Family room
- Area: 504
- Dimensions: 24 x 21
Kitchen
- Features: Quartz Counters, Counter Bar, Eat-in Kitchen, Kitchen Island
- Area: 190
- Dimensions: 19 x 10
Living room
- Features: Fireplace
- Area: 420
- Dimensions: 30 x 14
Office
- Area: 0
- Dimensions: 0 x 0
Heating
- Forced Air, Gas
Cooling
- Ceiling Fan(s), Central Air, Mini-Split
Appliances
- Included: Dishwasher, Dryer, Disposal, Microwave, Oven/Range, Refrigerator, Washer, Gas Water Heater
Features
- High Ceilings, Vaulted Ceiling(s), Ceiling Fan(s), Recessed Lighting
- Doors: Multi Panel Doors
- Windows: Picture, Vinyl
- Basement: Partial,Concrete,Unfinished
- Number of fireplaces: 1
- Fireplace features: Wood Burning, Living Room
Interior area
- Total structure area: 2,000
- Total interior livable area: 2,000 sqft
Property
Parking
- Total spaces: 2
- Parking features: Driveway
- Carport spaces: 2
- Has uncovered spaces: Yes
Features
- Levels: One
- Stories: 1
- Patio & porch: Deck, Porch
- Fencing: Invisible
- Has view: Yes
- View description: Trees/Woods
Lot
- Size: 0.93 Acres
- Features: Wooded, .5 to .9 Acres
- Topography: Level
- Residential vegetation: Partially Wooded
Details
- Additional structures: Shed(s), Workshop
- Parcel number: 172521E178
- Zoning description: Residential
Construction
Type & style
- Home type: SingleFamily
- Architectural style: Ranch
- Property subtype: Single Family Residence
Materials
- Vinyl Siding
- Foundation: Concrete Perimeter
- Roof: Shingle
Condition
- New construction: No
- Year built: 1980
Utilities & green energy
- Gas: Natural
- Sewer: Septic Tank
- Water: Public
Community & neighborhood
Security
- Security features: Smoke Alarm
Location
- Region: Loveland
HOA & financial
HOA
- Has HOA: No
Other
Other facts
- Listing terms: No Special Financing,Conventional
Price history
| Date | Event | Price |
|---|---|---|
| 11/21/2025 | Sold | $395,000-1.3%$198/sqft |
Source: | ||
| 10/28/2025 | Pending sale | $400,000$200/sqft |
Source: | ||
| 10/18/2025 | Listed for sale | $400,000-4.7%$200/sqft |
Source: | ||
| 10/6/2025 | Listing removed | $419,900$210/sqft |
Source: | ||
| 9/30/2025 | Price change | $419,900-1.2%$210/sqft |
Source: | ||
Public tax history
| Year | Property taxes | Tax assessment |
|---|---|---|
| 2024 | $5,127 -1.8% | $102,730 |
| 2023 | $5,222 +15.5% | $102,730 +37.8% |
| 2022 | $4,523 -0.1% | $74,560 |
Find assessor info on the county website
Neighborhood: 45140
Nearby schools
GreatSchools rating
- NALoveland Early Childhood CenterGrades: PK-KDistance: 1 mi
- 7/10Loveland Middle SchoolGrades: 7-8Distance: 2 mi
- 9/10Loveland High SchoolGrades: 9-12Distance: 3 mi
Get a cash offer in 3 minutes
Find out how much your home could sell for in as little as 3 minutes with a no-obligation cash offer.
Estimated market value
$397,600

