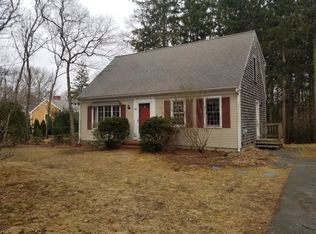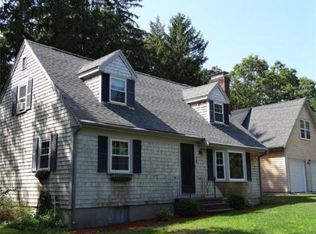Move right in, and let your Cape Cod dreams begin! Don't miss out on this renovated, spacious, well maintained, 3 bed, 3 bath ranch w/ a huge 2-3 car front-back attached garage. This fabulous ranch boasts central A/C, hdwd./wood flrs, an updated open kitchen/din.rm w/ S.S. appl., a breakfast bar, granite counters, rec. light,2 glass sliders, 1 w/deck access that flows to the sprawling, private yd.The amazing master bed. retreat w/ private deck access will 'wow' you w/its beamed cathedral ceil. /skylights, wide wood plank floor, rec. lights, bay wind. & a remodeled bath w/ double vanity sinks w/granite counters, & a flat screen T.V. A new roof, new clapboard siding & shingles, fresh exterior paint, a shed, irrigation system, a young Beckett oil burner, an upgraded septic system, & int/ext.surveillance completes this sweet home.A short stroll to beaut. Wequaquet Lake sandy beach, boat launch, & Wequaquet Yacht Club. Centrally located close to some of the best mid-Cape salt water beaches!
This property is off market, which means it's not currently listed for sale or rent on Zillow. This may be different from what's available on other websites or public sources.

