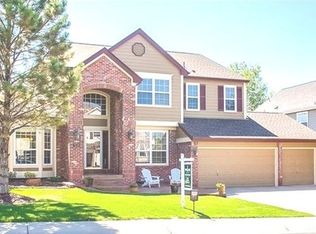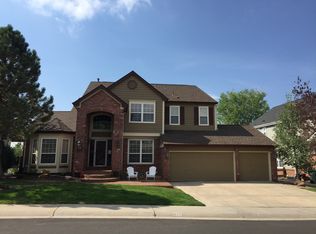WELCOME TO THIS METICULOUS & CHARMING HOME OFFERING BEAUTIFUL MOUNTAIN VIEWS. UPON ENTERING, THIS BEAUTY BOASTS EXTENDED WOOD FLOORING, VOLUME CEILINGS, NEW CARPET ON THE MAIN & SECOND FLOORS, NEW HARDWARE THROUGHOUT, NEW INTERIOR PAINT, NEW WINDOW BLINDS & AN OPEN & INVITING FLOOR PLAN. ADJACENT TO THE LARGE, FOYER IS A NEWLY UPDATED MAIN FLOOR STUDY COMPLETE WITH FRENCH DOORS & BAY WINDOW. HAVING SEPARATE LIVING & DINING ROOMS OFFER FORMAL OR CASUAL ENTERTAINING. THE KITCHEN FEATURES UPGRADED CABINETRY WITH CROWN MOLDING, GRANITE SOLID SURFACE COUNTERTOPS, NEW SUBWAY TILE BACKSPLASH, A HUGE EATING ISLAND, GREAT COUNTERTOP SPACE, PANTRY, STAINLESS STEEL APPLIANCES INCLUDING A GAS STOVE & DOUBLE OVENS ALONG WITH A MENU DESK & BEVERAGE REFRIGERATOR. A SEPARATE BREAKFAST ROOM ACCESSES THE PRIVATE DECK WITH MOUNTAIN VIEWS. OPEN FROM THE KITCHEN IS A HUGE FAMILY ROOM SHOWCASING A WALL OF WINDOWS, CUSTOM STONE FACED FIREPLACE & IS ENHANCED WITH ALL NEW RECESSED LIGHTING. THE POWDER ROOM & OVERSIZE LAUNDRY WITH CLOSET STORAGE ROUNDS OUT THIS LEVEL. AN OPEN IRON RAILING LEADS TO THE UPSTAIRS & HIGHLIGHTS 3 LARGE SECONDARY BEDROOMS, ONE AN ENSUITE WITH A FULL BATH & ALL WITH OVERHEAD LIGHTING. THE SECONDARY JACK 'N JILL BATHROOM FEATURES DOUBLE SINKS. EXTRAORDINARY MOUNTAIN VIEWS WILL CAPTURE YOUR BREATH FROM THE THE BEAUTIFUL MASTER RETREAT & 5PC MASTER BATH COMPLETE WITH SOAKING TUB, DOUBLE SINKS AND SPACIOUS WALK-IN CLOSET. COMPLETING THIS FLOORPLAN IS A FANTASTICALLY FINISHED WALKOUT BASEMENT COMPLEMENTED WITH A GUEST BEDROOM, 3/4 UPDATED BATH, GAME/BONUS ROOMS, LARGE FAMILY ROOM & WET BAR WITH ADJOINING WINE OR STORAGE CLOSET. AMPLE UNFINISHED STORAGE IS AVAILABLE AS WELL. OUTDOOR LIVING IS AT ITS BEST IN THE FULLY FENCED YARD WITH EXTENDED COVERED PATIO. YOU ARE STEPS TO THE PRIVATE WEATHERSTONE POOL, CLUBHOUSE & PARK COMPLETE WITH BB COURTS, PLAYGROUND, EVENT FIELD AND PICNIC AREAS INCLUDING BBQ GRILLS. HR AMENITIES ARE ALSO INCLUDED. NU FURNACE 2020.
This property is off market, which means it's not currently listed for sale or rent on Zillow. This may be different from what's available on other websites or public sources.

