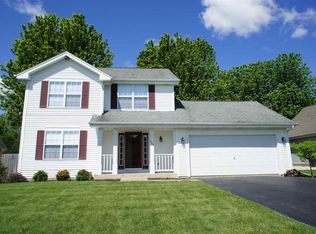Fantastic opportunity for a move in ready home in the well cared for Kings Prairie Place Subdivision in Byron. This home has been beautifully maintained, is move in ready and is waiting for your finishing touches! On the main floor you will find a large living room that is light and bright with a wall of windows and low maintenance flooring. The kitchen is spacious as well with the amenities today's Buyer is looking for: Stainless appliances, glass tile backspash, and low maintenance floors. Sliding patio doors off of the dining area lead you to a nicely shaded and private fenced yard with established trees, a paver patio for those summer cookouts, and a shed to hide the overflow. A powder room and main floor laundry complete the main level. Upstairs are three spacious bedrooms and downstairs are both a family/media room and a bonus room which would make a perfect office, playroom, or craft room depending on your needs. Popular location, fantastic schools, this is a real find!
This property is off market, which means it's not currently listed for sale or rent on Zillow. This may be different from what's available on other websites or public sources.

