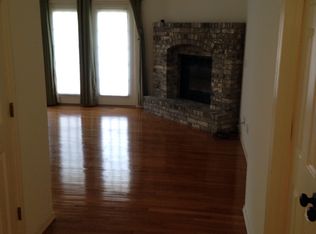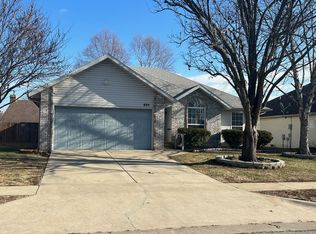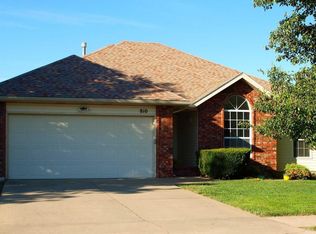Lovingly cared for, all-brick home in Kay Pointe offers spacious living room with raised ceilings and lots of natural light. Kitchen and dining is spacious and offers lots of storage including a pantry. Spacious master suite features a walk-in shower and jetted bath tub. His and her closets and dual vanity. Updates/upgrades include newer roof, storage shed in back yard and beautiful landscaping. Great neighborhood with amenities such as swimming pool, basketball court, playground and pavilion.
This property is off market, which means it's not currently listed for sale or rent on Zillow. This may be different from what's available on other websites or public sources.


