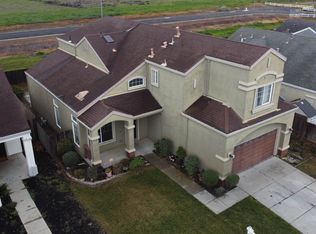Sold for $534,000
Zestimate®
$534,000
762 Rubier Way, Rio Vista, CA 94571
4beds
1,617sqft
Residential, Single Family Residence
Built in 1999
5,366.59 Square Feet Lot
$534,000 Zestimate®
$330/sqft
$2,762 Estimated rent
Home value
$534,000
$481,000 - $593,000
$2,762/mo
Zestimate® history
Loading...
Owner options
Explore your selling options
What's special
Charming Contemporary Retreat in the Heart of Rio Vista! Welcome to 762 Rubier Street, where modern style meets small-town warmth. This beautifully updated 4-bedroom, 2-bath home offers the perfect balance of comfort, design, and functionality—an ideal setting for everyday living and effortless entertaining. Step inside to a sun-drenched, open-concept layout featuring a spacious living area and a sleek, modern kitchen complete with stainless steel appliances, quartz-style countertops, and abundant cabinetry—perfect for hosting or enjoying quiet evenings at home. The well-designed floor plan includes four generously sized bedrooms, including a tranquil primary suite with an en-suite bath and expansive closet space—your own private sanctuary. Outside, enjoy your own backyard oasis, thoughtfully landscaped with space for outdoor dining, gardening, or simply relaxing under the open sky. Whether it's morning coffee on the patio or weekend BBQs with friends, this home offers a perfect blend of indoor-outdoor living. Nestled in a peaceful and welcoming neighborhood, you're just minutes from schools, parks, riverfront trails, and Rio Vista’s charming downtown—filled with boutique shops, dining, and community events. Don’t miss your chance to own a stylish, move-in ready home in one
Zillow last checked: 8 hours ago
Listing updated: July 24, 2025 at 03:01am
Listed by:
Ana Vasquez DRE #01374749 510-828-6511,
Coldwell Banker Realty,
Hector Vasquez DRE #01425310 510-828-6510,
Coldwell Banker Realty
Bought with:
Leticia Simmons, DRE #01737410
Real Brokerage Technologies
Source: Bay East AOR,MLS#: 41094341
Facts & features
Interior
Bedrooms & bathrooms
- Bedrooms: 4
- Bathrooms: 2
- Full bathrooms: 2
Kitchen
- Features: Tile Counters, Dishwasher, Microwave, Range/Oven Free Standing
Heating
- Central
Cooling
- Ceiling Fan(s), Central Air
Appliances
- Included: Dishwasher, Microwave, Free-Standing Range, Gas Water Heater
- Laundry: Hookups Only, Laundry Room
Features
- Flooring: Laminate, Tile, Carpet
- Number of fireplaces: 1
- Fireplace features: Living Room
Interior area
- Total structure area: 1,617
- Total interior livable area: 1,617 sqft
Property
Parking
- Total spaces: 2
- Parking features: Attached
- Garage spaces: 2
Features
- Levels: One
- Stories: 1
- Entry location: No Steps to Entry
- Exterior features: Garden/Play
- Pool features: None
Lot
- Size: 5,366 sqft
- Features: Rectangular Lot, Back Yard, Front Yard
Details
- Parcel number: 0178041070
- Special conditions: Standard
Construction
Type & style
- Home type: SingleFamily
- Architectural style: Contemporary
- Property subtype: Residential, Single Family Residence
Materials
- Stucco
- Roof: Composition
Condition
- Existing
- New construction: No
- Year built: 1999
Utilities & green energy
- Electric: No Solar
- Sewer: Public Sewer
- Water: Public
Community & neighborhood
Security
- Security features: Carbon Monoxide Detector(s), Smoke Detector(s)
Location
- Region: Rio Vista
- Subdivision: Homecomings
Other
Other facts
- Listing agreement: Excl Right
- Price range: $534K - $534K
- Listing terms: CalHFA,Cash,Conventional,FHA,VA Loan
Price history
| Date | Event | Price |
|---|---|---|
| 7/23/2025 | Sold | $534,000-0.9%$330/sqft |
Source: | ||
| 6/26/2025 | Pending sale | $538,888$333/sqft |
Source: | ||
| 6/6/2025 | Price change | $538,888-0.2%$333/sqft |
Source: | ||
| 4/22/2025 | Listed for sale | $540,000$334/sqft |
Source: | ||
| 4/18/2025 | Listing removed | $540,000$334/sqft |
Source: | ||
Public tax history
| Year | Property taxes | Tax assessment |
|---|---|---|
| 2025 | $5,967 +0.8% | $556,612 +2% |
| 2024 | $5,920 +17% | $545,699 +18.9% |
| 2023 | $5,061 +16.8% | $459,000 +17.2% |
Find assessor info on the county website
Neighborhood: 94571
Nearby schools
GreatSchools rating
- 2/10D. H. White Elementary SchoolGrades: K-6Distance: 0.7 mi
- 2/10Riverview Middle SchoolGrades: 7-8Distance: 1.7 mi
- 3/10Rio Vista High SchoolGrades: 9-12Distance: 1.4 mi
Get a cash offer in 3 minutes
Find out how much your home could sell for in as little as 3 minutes with a no-obligation cash offer.
Estimated market value$534,000
Get a cash offer in 3 minutes
Find out how much your home could sell for in as little as 3 minutes with a no-obligation cash offer.
Estimated market value
$534,000
