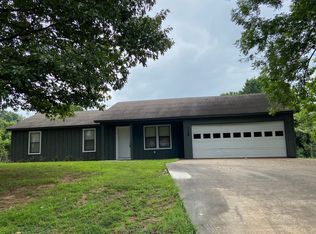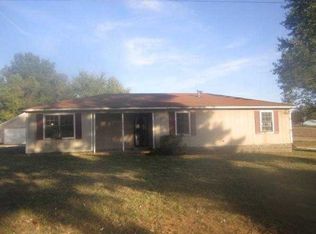Sold for $240,000 on 10/16/24
$240,000
762 Pisgah Rd, Brighton, TN 38011
4beds
2,356sqft
Single Family Residence
Built in 2004
2.76 Acres Lot
$243,000 Zestimate®
$102/sqft
$2,041 Estimated rent
Home value
$243,000
$204,000 - $289,000
$2,041/mo
Zestimate® history
Loading...
Owner options
Explore your selling options
What's special
Escape to country living in this 4 bedroom home sitting on 2.76 acres. Spacious, split floorplan. Open living spaces. Lots of storage in the kitchen, gas cooktop. Corner fireplace in the great room. Back deck overlooking big backyard. Storage building, 2 pole barns and a chicken coop.
Zillow last checked: 8 hours ago
Listing updated: October 17, 2024 at 02:37pm
Listed by:
Michelle R Allen,
Crye-Leike, Inc., REALTORS
Bought with:
Michelle Goode
Collier REALTORS
Source: MAAR,MLS#: 10179964
Facts & features
Interior
Bedrooms & bathrooms
- Bedrooms: 4
- Bathrooms: 2
- Full bathrooms: 2
Primary bedroom
- Features: Walk-In Closet(s)
- Level: First
- Area: 255
- Dimensions: 15 x 17
Bedroom 2
- Level: First
- Area: 195
- Dimensions: 13 x 15
Bedroom 3
- Level: First
- Area: 195
- Dimensions: 13 x 15
Bedroom 4
- Level: First
- Area: 135
- Dimensions: 9 x 15
Primary bathroom
- Features: Whirlpool Tub, Separate Shower, Tile Floor, Full Bath
Dining room
- Area: 88
- Dimensions: 8 x 11
Kitchen
- Features: Separate Breakfast Room, Kitchen Island, Washer/Dryer Connections
- Area: 255
- Dimensions: 15 x 17
Living room
- Features: Great Room
Den
- Area: 510
- Dimensions: 17 x 30
Heating
- Central, Natural Gas
Cooling
- Central Air, Ceiling Fan(s), 220 Wiring
Appliances
- Included: Electric Water Heater, Cooktop, Gas Cooktop, Dishwasher, Microwave
- Laundry: Laundry Room
Features
- All Bedrooms Down, 1 or More BR Down, Primary Down, Split Bedroom Plan, Luxury Primary Bath, Separate Tub & Shower, Full Bath Down, Walk-In Closet(s), Living Room, Dining Room, Den/Great Room, Kitchen, Primary Bedroom, 2nd Bedroom, 3rd Bedroom, 4th of More Bedrooms, 2 or More Baths, Laundry Room
- Flooring: Wood Laminate Floors
- Number of fireplaces: 1
- Fireplace features: Living Room
Interior area
- Total interior livable area: 2,356 sqft
Property
Parking
- Parking features: Driveway/Pad
- Has uncovered spaces: Yes
Features
- Stories: 1
- Patio & porch: Deck
- Exterior features: Pet Area
- Pool features: None
- Has spa: Yes
- Spa features: Whirlpool(s), Bath
Lot
- Size: 2.76 Acres
- Dimensions: 2.76
- Features: Some Trees
Details
- Additional structures: Storage
- Parcel number: 040 040 11210
Construction
Type & style
- Home type: SingleFamily
- Architectural style: Traditional
- Property subtype: Single Family Residence
Materials
- Vinyl Siding
- Roof: Composition Shingles
Condition
- New construction: No
- Year built: 2004
Utilities & green energy
- Sewer: Septic Tank
- Water: Public
Community & neighborhood
Security
- Security features: Smoke Detector(s)
Location
- Region: Brighton
- Subdivision: Unknown
Other
Other facts
- Listing terms: Conventional,FHA,VA Loan
Price history
| Date | Event | Price |
|---|---|---|
| 10/16/2024 | Sold | $240,000-4%$102/sqft |
Source: | ||
| 9/10/2024 | Pending sale | $250,000$106/sqft |
Source: | ||
| 8/27/2024 | Listed for sale | $250,000+138.1%$106/sqft |
Source: | ||
| 5/31/2016 | Sold | $105,000-4.5%$45/sqft |
Source: | ||
| 3/17/2016 | Price change | $110,000-4.1%$47/sqft |
Source: Property Place #9970090 Report a problem | ||
Public tax history
| Year | Property taxes | Tax assessment |
|---|---|---|
| 2024 | $657 | $43,200 |
| 2023 | $657 +5.1% | $43,200 +40.9% |
| 2022 | $625 | $30,650 |
Find assessor info on the county website
Neighborhood: 38011
Nearby schools
GreatSchools rating
- 3/10Crestview Elementary SchoolGrades: PK-5Distance: 4 mi
- 4/10Crestview Middle SchoolGrades: 6-8Distance: 3.9 mi
- 5/10Covington High SchoolGrades: 9-12Distance: 3.6 mi

Get pre-qualified for a loan
At Zillow Home Loans, we can pre-qualify you in as little as 5 minutes with no impact to your credit score.An equal housing lender. NMLS #10287.
Sell for more on Zillow
Get a free Zillow Showcase℠ listing and you could sell for .
$243,000
2% more+ $4,860
With Zillow Showcase(estimated)
$247,860
