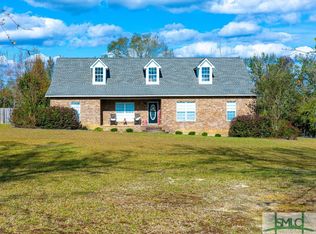Closed
$375,000
762 Old McLeod Bridge Rd, Adrian, GA 31002
5beds
4,000sqft
Single Family Residence
Built in 2004
6.45 Acres Lot
$373,800 Zestimate®
$94/sqft
$2,756 Estimated rent
Home value
$373,800
Estimated sales range
Not available
$2,756/mo
Zestimate® history
Loading...
Owner options
Explore your selling options
What's special
This spacious home sits on 6.4 acres with a fenced pasture area in the back, perfect for animals or gardening. The property includes a 50x50 red iron barn/shop for storage or projects. The main level offers 4 bedrooms and 3 bathrooms with a bonus room or 5th bedroom upstairs. The large kitchen features granite countertops, a gourmet kitchen with a double oven and flat cooktop. The mother-in-law suite has its own full kitchen, living room, bathroom, and wide doors for easy wheelchair access. This home has so many updates including hardwood floors throughout, 2 large beautiful tile showers, a sunroom and so much more. The expansive upstairs bonus room (565.5 sq ft) is fully air-conditioned and ready for your touch whether that be a 5th bedroom, theater room, play room, or anything else your heart desires. With foam insulation in the attic, this home stays energy efficient. All of this, and only a 10 minute drive to Swainsboro! Call today!
Zillow last checked: 8 hours ago
Listing updated: November 07, 2025 at 09:31am
Listed by:
Terri Bell 478-494-1663,
Southern Estates Homes & Land
Bought with:
Terri Bell, 348445
Southern Estates Homes & Land
Source: GAMLS,MLS#: 10516656
Facts & features
Interior
Bedrooms & bathrooms
- Bedrooms: 5
- Bathrooms: 3
- Full bathrooms: 3
- Main level bathrooms: 3
- Main level bedrooms: 5
Kitchen
- Features: Breakfast Area, Second Kitchen, Solid Surface Counters
Heating
- Central
Cooling
- Central Air
Appliances
- Included: Cooktop, Dishwasher, Double Oven, Dryer, Electric Water Heater, Microwave, Oven/Range (Combo), Refrigerator, Washer
- Laundry: Mud Room
Features
- Double Vanity, In-Law Floorplan, Master On Main Level, Separate Shower, Soaking Tub
- Flooring: Hardwood, Tile
- Basement: None
- Has fireplace: Yes
- Fireplace features: Other
Interior area
- Total structure area: 4,000
- Total interior livable area: 4,000 sqft
- Finished area above ground: 4,000
- Finished area below ground: 0
Property
Parking
- Parking features: RV/Boat Parking
Accessibility
- Accessibility features: Accessible Doors, Shower Access Wheelchair
Features
- Levels: One and One Half
- Stories: 1
- Patio & porch: Porch
- Fencing: Back Yard
Lot
- Size: 6.45 Acres
- Features: Pasture
Details
- Additional structures: Barn(s)
- Parcel number: 030 022
Construction
Type & style
- Home type: SingleFamily
- Architectural style: Ranch
- Property subtype: Single Family Residence
Materials
- Vinyl Siding
- Foundation: Slab
- Roof: Metal
Condition
- Resale
- New construction: No
- Year built: 2004
Utilities & green energy
- Sewer: Septic Tank
- Water: Well
- Utilities for property: Electricity Available, High Speed Internet
Community & neighborhood
Community
- Community features: None
Location
- Region: Adrian
- Subdivision: none
HOA & financial
HOA
- Has HOA: No
- Services included: None
Other
Other facts
- Listing agreement: Exclusive Right To Sell
Price history
| Date | Event | Price |
|---|---|---|
| 11/7/2025 | Sold | $375,000-16.7%$94/sqft |
Source: | ||
| 5/7/2025 | Listed for sale | $450,000$113/sqft |
Source: | ||
| 5/7/2025 | Listing removed | $450,000$113/sqft |
Source: | ||
| 3/16/2025 | Price change | $450,000-5.3%$113/sqft |
Source: | ||
| 2/20/2025 | Price change | $475,000-4%$119/sqft |
Source: | ||
Public tax history
| Year | Property taxes | Tax assessment |
|---|---|---|
| 2024 | $2,958 +13.1% | $108,140 +17.8% |
| 2023 | $2,616 +28.5% | $91,813 +24% |
| 2022 | $2,036 +5.7% | $74,018 +7.8% |
Find assessor info on the county website
Neighborhood: 31002
Nearby schools
GreatSchools rating
- 4/10Swainsboro Elementary SchoolGrades: 3-5Distance: 8.5 mi
- 4/10Swainsboro Middle SchoolGrades: 6-8Distance: 8.4 mi
- 2/10Swainsboro High SchoolGrades: 9-12Distance: 8 mi
Schools provided by the listing agent
- Elementary: Swainsboro Primary/Elementary
- Middle: Swainsboro
- High: Swainsboro
Source: GAMLS. This data may not be complete. We recommend contacting the local school district to confirm school assignments for this home.
Get pre-qualified for a loan
At Zillow Home Loans, we can pre-qualify you in as little as 5 minutes with no impact to your credit score.An equal housing lender. NMLS #10287.
