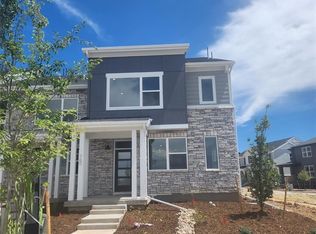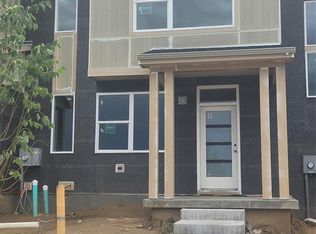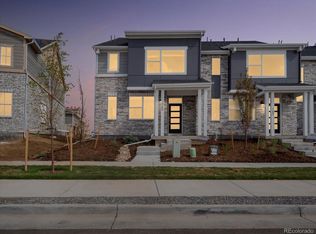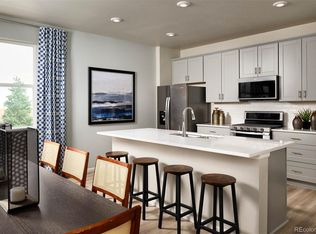Sold for $415,000
$415,000
762 N Rome Street, Aurora, CO 80018
3beds
1,540sqft
Townhouse
Built in 2023
1,742 Square Feet Lot
$410,700 Zestimate®
$269/sqft
$2,577 Estimated rent
Home value
$410,700
$386,000 - $439,000
$2,577/mo
Zestimate® history
Loading...
Owner options
Explore your selling options
What's special
Experience the perfect blend of modern comfort, style, and energy efficiency in this stunning like-new, open-concept, 2-story townhome for sale near Denver International Airport (DIA). Designed for both convenience and sustainability, this home features 3 spacious bedrooms, 2.5 bathrooms, and a light-filled layout where the kitchen flows effortlessly into the dining and great room, ideal for relaxing, entertaining, or working from home. A charming covered front porch offers a welcoming outdoor retreat to relax after a long day. Upstairs, the convenient in-home laundry room is thoughtfully located between the primary and secondary bedrooms. The generous primary suite with private bath includes a walk-in closet, offering a relaxing retreat. Enjoy quick access to DIA, I-70, shopping centers, and popular dining spots, making commuting and everyday errands a breeze. Located within a master-planned community focused on smart choices and better living, you’ll enjoy amenities like parks, a dog park, tennis courts, and scenic trails. Groundbreaking energy-efficient construction is seamlessly built into every home, helping you enjoy lower utility bills, improved comfort, better health, and greater peace of mind. Ready for immediate move-in. Schedule your private showing today and discover everything this exceptional townhome and community has to offer!
Zillow last checked: 8 hours ago
Listing updated: November 04, 2025 at 05:55am
Listed by:
Shad Phillips 303-218-6926 shad@phillipsteamco.com,
Real Broker, LLC DBA Real,
Arianna DeJong 316-204-2197,
Real Broker, LLC DBA Real
Bought with:
Shohini Ghosh, 100006186
Coldwell Banker Realty 24
Source: REcolorado,MLS#: 8969513
Facts & features
Interior
Bedrooms & bathrooms
- Bedrooms: 3
- Bathrooms: 3
- Full bathrooms: 2
- 1/2 bathrooms: 1
- Main level bathrooms: 1
Bedroom
- Description: Spacious Secondary Bedrooms With Ample Closet Space
- Level: Upper
- Area: 125.46 Square Feet
- Dimensions: 10.2 x 12.3
Bedroom
- Description: Spacious Secondary Bedrooms With Ample Closet Space
- Level: Upper
- Area: 125.46 Square Feet
- Dimensions: 10.2 x 12.3
Bathroom
- Description: Conveniently Located Powder Room.
- Level: Main
- Area: 27.54 Square Feet
- Dimensions: 5.4 x 5.1
Bathroom
- Description: Hall Bath.
- Level: Upper
- Area: 43.45 Square Feet
- Dimensions: 5.5 x 7.9
Other
- Description: Ensuite Primary With Private Bath And Walk-In Closet..
- Level: Upper
- Area: 201.28 Square Feet
- Dimensions: 13.6 x 14.8
Other
- Description: Private Bath Off Primary Suite.
- Level: Upper
- Area: 135.59 Square Feet
- Dimensions: 9.1 x 14.9
Great room
- Description: Natural Light Filled Great Room.
- Level: Main
- Area: 98.28 Square Feet
- Dimensions: 8.4 x 11.7
Kitchen
- Description: Modern Kitchen Flows Effortlessly Into The Dining And Great Room, With Stainless Steel Appliances.
- Level: Main
- Area: 43.31 Square Feet
- Dimensions: 6.1 x 7.1
Laundry
- Description: Upper Level Laundry Room Is Thoughtfully Located Between The Primary And Secondary Bedrooms.
- Level: Upper
- Area: 28.43 Square Feet
- Dimensions: 4.12 x 6.9
Heating
- Forced Air, Natural Gas
Cooling
- Central Air
Appliances
- Included: Dishwasher, Disposal, Dryer, Microwave, Oven, Range, Refrigerator, Tankless Water Heater, Washer
Features
- Ceiling Fan(s), Kitchen Island, Open Floorplan, Pantry, Primary Suite, Quartz Counters, Walk-In Closet(s)
- Flooring: Carpet, Tile, Vinyl
- Windows: Double Pane Windows
- Has basement: No
- Common walls with other units/homes: No One Above,No One Below
Interior area
- Total structure area: 1,540
- Total interior livable area: 1,540 sqft
- Finished area above ground: 1,540
Property
Parking
- Total spaces: 2
- Parking features: Concrete
- Attached garage spaces: 2
Features
- Levels: Two
- Stories: 2
- Patio & porch: Covered, Front Porch
Lot
- Size: 1,742 sqft
Details
- Parcel number: 035450929
- Special conditions: Standard
Construction
Type & style
- Home type: Townhouse
- Property subtype: Townhouse
- Attached to another structure: Yes
Materials
- Brick, Frame, Steel Siding
Condition
- Year built: 2023
Utilities & green energy
- Sewer: Public Sewer
- Water: Public
- Utilities for property: Cable Available, Electricity Connected, Natural Gas Connected
Green energy
- Energy efficient items: Appliances, Construction, HVAC, Insulation, Water Heater, Windows
Community & neighborhood
Security
- Security features: Carbon Monoxide Detector(s), Security System, Smoke Detector(s)
Location
- Region: Aurora
- Subdivision: Horizon Uptown
HOA & financial
HOA
- Has HOA: Yes
- HOA fee: $159 quarterly
- Amenities included: Garden Area, Park, Tennis Court(s), Trail(s)
- Services included: Reserve Fund, Insurance, Recycling, Trash
- Association name: Horizon Metro District
- Association phone: 970-617-2470
Other
Other facts
- Listing terms: Cash,Conventional,FHA,VA Loan
- Ownership: Individual
- Road surface type: Paved
Price history
| Date | Event | Price |
|---|---|---|
| 12/8/2025 | Listing removed | $2,500$2/sqft |
Source: Zillow Rentals Report a problem | ||
| 11/24/2025 | Price change | $2,500-2%$2/sqft |
Source: Zillow Rentals Report a problem | ||
| 11/8/2025 | Listed for rent | $2,550$2/sqft |
Source: Zillow Rentals Report a problem | ||
| 11/3/2025 | Sold | $415,000$269/sqft |
Source: | ||
| 9/26/2025 | Pending sale | $415,000$269/sqft |
Source: | ||
Public tax history
Tax history is unavailable.
Neighborhood: Horizon Uptown
Nearby schools
GreatSchools rating
- 6/10Vista Peak P-8 ExploratoryGrades: PK-8Distance: 1.6 mi
- 5/10Vista Peak 9-12 PreparatoryGrades: 9-12Distance: 1.5 mi
Schools provided by the listing agent
- Elementary: Vista Peak
- Middle: Vista Peak
- High: Vista Peak
- District: Adams-Arapahoe 28J
Source: REcolorado. This data may not be complete. We recommend contacting the local school district to confirm school assignments for this home.
Get a cash offer in 3 minutes
Find out how much your home could sell for in as little as 3 minutes with a no-obligation cash offer.
Estimated market value$410,700
Get a cash offer in 3 minutes
Find out how much your home could sell for in as little as 3 minutes with a no-obligation cash offer.
Estimated market value
$410,700



